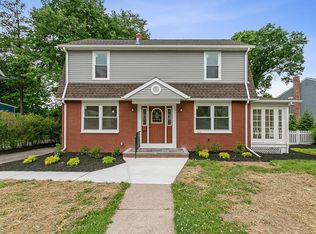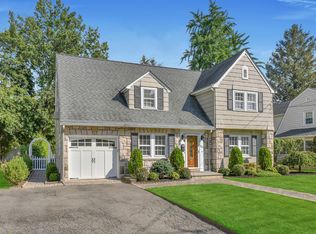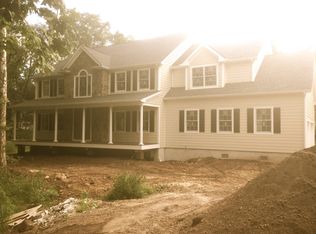Welcome to 11 S. Monroe Street, a home full of New England charm nestled in the heart of Ridgewood. This delightful 2-bedroom, 1.5-bath residence blends timeless character with tasteful modern updates. Step inside to a spacious living room featuring a beautiful wood-burning fireplace perfect for relaxing evenings. The formal dining room boasts elegant built-in cabinetry and flows seamlessly into an updated kitchen with granite countertops and stainless-steel appliances. Just off the kitchen, you'll find a convenient laundry area, a half bath. A nice screened-in porch, very easy to convert into a 3-season porch, is ideal for unwinding at the end of the day. Upstairs, you'll discover two generously sized bedrooms and a well-appointed full bath. Warm hardwood floors run throughout the home, adding charm and continuity to every room. Set gracefully back from the street, the property offers a lush front lawn and a peaceful backyard oasis. Finished attached garage can easily be used as an office or workshop. Located just moments from Ridge Elementary and GW Middle School, vibrant downtown shops and restaurants, the train and bus to NYC, and various houses of worship, this home offers both comfort and convenience in one of Ridgewood's most desirable neighborhoods. Whether you're starting out or settling in, this home is filled with potential including easy options for future expansion as your needs grow. Buyer’s brokers are welcome!
This property is off market, which means it's not currently listed for sale or rent on Zillow. This may be different from what's available on other websites or public sources.



