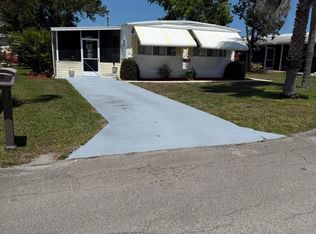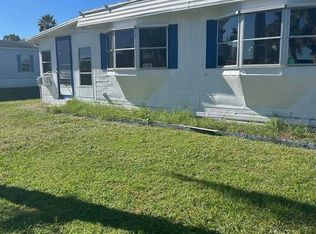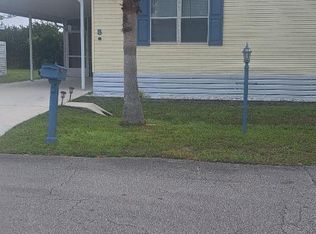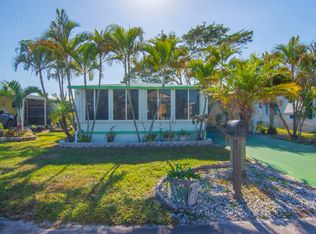Sold for $25,000 on 08/20/25
$25,000
11 SE Casa Rio Road, Port Saint Lucie, FL 34952
3beds
1,100sqft
Manufactured Home
Built in 1978
-- sqft lot
$-- Zestimate®
$23/sqft
$-- Estimated rent
Home value
Not available
Estimated sales range
Not available
Not available
Zestimate® history
Loading...
Owner options
Explore your selling options
What's special
ROOF IS TWO YEARS OLD. COMPLETELY REFURBISHED. WATERPROOF/WATER RESISTANT FLOORING THROUGHOUT. LOVELY FLORIDA ROOM WITH GLASS WINDOWS/SCREENED IN.DO NOT MISS SEEING THIS HOME SELLER TO CONSIDER OWNER FINANCING.
Zillow last checked: 8 hours ago
Listing updated: August 22, 2025 at 01:43am
Listed by:
Susan M Kammerbauer 772-333-1459,
Supreme Global Realty LLC
Bought with:
Susan M Kammerbauer
Supreme Global Realty LLC
Source: BeachesMLS,MLS#: RX-11035632 Originating MLS: Beaches MLS
Originating MLS: Beaches MLS
Facts & features
Interior
Bedrooms & bathrooms
- Bedrooms: 3
- Bathrooms: 2
- Full bathrooms: 2
Primary bedroom
- Level: M
- Area: 224 Square Feet
- Dimensions: 16 x 14
Bedroom 2
- Level: M
- Area: 168 Square Feet
- Dimensions: 14 x 12
Bedroom 3
- Level: 1
- Area: 182 Square Feet
- Dimensions: 14 x 13
Dining room
- Area: 196 Square Feet
- Dimensions: 14 x 14
Florida room
- Level: 1
- Area: 520 Square Feet
- Dimensions: 40 x 13
Kitchen
- Level: M
- Area: 120 Square Feet
- Dimensions: 12 x 10
Living room
- Level: 1
- Area: 224 Square Feet
- Dimensions: 16 x 14
Heating
- Central Individual, Heat Pump-Reverse
Cooling
- Ceiling Fan(s), Central Air, Electric
Appliances
- Included: Dryer, Microwave, Electric Range, Refrigerator, Washer, Electric Water Heater
- Laundry: Outside
Features
- Built-in Features, Closet Cabinets, Kitchen Island, Pantry, Walk-In Closet(s)
- Flooring: Ceramic Tile, Vinyl
- Windows: Double Hung Wood, Shutters, Accordion Shutters (Complete), Skylight(s)
Interior area
- Total structure area: 1,100
- Total interior livable area: 1,100 sqft
Property
Parking
- Total spaces: 4
- Parking features: 2+ Spaces
- Carport spaces: 2
- Uncovered spaces: 2
Features
- Stories: 1
- Patio & porch: Glass Porch
- Pool features: Community
- Has view: Yes
- View description: Garden
- Waterfront features: None
Lot
- Features: < 1/4 Acre, East of US-1
- Residential vegetation: Fruit Tree(s)
Details
- Additional structures: Shed(s), Storage Shed
- Parcel number: T4445a T4445b
- Zoning: RESENDITAL
Construction
Type & style
- Home type: MobileManufactured
- Architectural style: Coach House
- Property subtype: Manufactured Home
Materials
- Aluminum Siding, Frame
- Roof: Mansard
Condition
- Resale
- New construction: No
- Year built: 1978
Utilities & green energy
- Electric: 220 Volts
- Sewer: Public Sewer
- Water: Public
Community & neighborhood
Security
- Security features: Security Patrol, Smoke Detector(s)
Community
- Community features: Billiards, Bocce Ball, Cafe/Restaurant, Clubhouse, Community Room, Dog Park, Fitness Center, Game Room, Golf, Library, Pickleball, Picnic Area, Shuffleboard, Tennis Court(s), Whirlpool, Workshop
Senior living
- Senior community: Yes
Location
- Region: Pt Saint Lucie
- Subdivision: Spanish Lakes 1
HOA & financial
HOA
- Has HOA: Yes
- HOA fee: $800 monthly
- Services included: Common Areas, Golf, Sewer
Other fees
- Application fee: $100
Other
Other facts
- Listing terms: Cash,Conventional
Price history
| Date | Event | Price |
|---|---|---|
| 8/20/2025 | Sold | $25,000-13.8%$23/sqft |
Source: | ||
| 7/26/2025 | Listed for sale | $29,000$26/sqft |
Source: | ||
| 7/26/2025 | Pending sale | $29,000$26/sqft |
Source: | ||
| 6/30/2025 | Price change | $29,000-9.4%$26/sqft |
Source: | ||
| 6/23/2025 | Price change | $32,000-13.5%$29/sqft |
Source: | ||
Public tax history
Tax history is unavailable.
Neighborhood: 34952
Nearby schools
GreatSchools rating
- 3/10Savanna Ridge Elementary SchoolGrades: PK-5Distance: 1.6 mi
- 5/10Northport K-8 SchoolGrades: PK-8Distance: 2.7 mi
- 3/10Port St. Lucie High SchoolGrades: 9-12Distance: 1.9 mi



