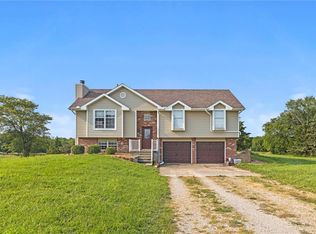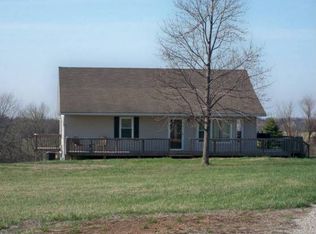Sold
Price Unknown
11 SW 365th Rd, Warrensburg, MO 64093
6beds
3,840sqft
Single Family Residence
Built in 1985
4.99 Acres Lot
$422,600 Zestimate®
$--/sqft
$2,124 Estimated rent
Home value
$422,600
$389,000 - $452,000
$2,124/mo
Zestimate® history
Loading...
Owner options
Explore your selling options
What's special
2 homes in one. Earth contact was just totally remodeled. Great home with a breezeway that separates the earth contact from the morton building home. All out buildings have electricity. Both homes have their own laundry and HVAC systems. Detached garage is great for storage. Nice small subdivision outside of the hustle and bustle of city limits. buyers agent to verify taxes and room sizes,
Zillow last checked: 8 hours ago
Listing updated: September 22, 2023 at 08:19am
Listing Provided by:
Carlene Villaruel 816-260-0456,
Platinum Realty LLC
Bought with:
Rustalyn York, 2019013294
Keller Williams Southland
Source: Heartland MLS as distributed by MLS GRID,MLS#: 2445402
Facts & features
Interior
Bedrooms & bathrooms
- Bedrooms: 6
- Bathrooms: 3
- Full bathrooms: 3
Primary bedroom
- Features: Luxury Vinyl
- Level: Main
- Dimensions: 15.5 x 12.5
Bedroom 1
- Features: Luxury Vinyl
- Level: Second
- Dimensions: 9.75 x 15.25
Bedroom 2
- Features: Luxury Vinyl
- Level: Main
- Dimensions: 13 x 13
Bedroom 3
- Features: Luxury Vinyl
- Level: Main
- Dimensions: 10.25 x 13
Bedroom 4
- Features: Luxury Vinyl
- Level: Third
- Dimensions: 11.25 x 14
Bedroom 5
- Features: Luxury Vinyl
- Level: Third
- Dimensions: 11.75 x 14
Kitchen
- Features: Luxury Vinyl
- Level: Main
Kitchen 2nd
- Features: Luxury Vinyl
- Level: Second
Other
- Features: Luxury Vinyl
- Level: Second
- Dimensions: 15 x 19
Living room
- Features: Luxury Vinyl
- Level: Main
- Dimensions: 17.25 x 17
Heating
- Heat Pump
Cooling
- Electric
Appliances
- Included: Dishwasher, Disposal, Refrigerator, Built-In Electric Oven
- Laundry: Main Level
Features
- Ceiling Fan(s), Walk-In Closet(s)
- Flooring: Luxury Vinyl
- Basement: Slab
- Has fireplace: No
- Fireplace features: Family Room, Wood Burning Stove
Interior area
- Total structure area: 3,840
- Total interior livable area: 3,840 sqft
- Finished area above ground: 2,300
- Finished area below ground: 1,540
Property
Parking
- Total spaces: 2
- Parking features: Detached
- Garage spaces: 2
Features
- Patio & porch: Deck
Lot
- Size: 4.99 Acres
Details
- Additional structures: Outbuilding, Shed(s)
- Parcel number: 19101200000003400
- Special conditions: As Is
- Other equipment: Satellite Dish
Construction
Type & style
- Home type: SingleFamily
- Architectural style: Barndominium,Other
- Property subtype: Single Family Residence
Materials
- Frame
- Roof: Metal
Condition
- Year built: 1985
Utilities & green energy
- Sewer: Lagoon, Private Sewer
- Water: Rural
Community & neighborhood
Security
- Security features: Security System
Location
- Region: Warrensburg
- Subdivision: South Meadows
Other
Other facts
- Listing terms: Cash,Conventional,FHA,VA Loan
- Ownership: Private
- Road surface type: Gravel
Price history
| Date | Event | Price |
|---|---|---|
| 9/22/2023 | Sold | -- |
Source: | ||
| 8/7/2023 | Contingent | $450,000$117/sqft |
Source: | ||
| 8/3/2023 | Listed for sale | $450,000+15.4%$117/sqft |
Source: | ||
| 12/31/2022 | Listing removed | -- |
Source: | ||
| 11/13/2022 | Price change | $390,000-2.5%$102/sqft |
Source: | ||
Public tax history
| Year | Property taxes | Tax assessment |
|---|---|---|
| 2025 | $1,789 +6.2% | $25,000 +8.1% |
| 2024 | $1,685 | $23,133 |
| 2023 | -- | $23,133 +3.9% |
Find assessor info on the county website
Neighborhood: 64093
Nearby schools
GreatSchools rating
- NAMaple Grove ElementaryGrades: PK-2Distance: 3.1 mi
- 4/10Warrensburg Middle SchoolGrades: 6-8Distance: 3.9 mi
- 5/10Warrensburg High SchoolGrades: 9-12Distance: 2.6 mi
Get a cash offer in 3 minutes
Find out how much your home could sell for in as little as 3 minutes with a no-obligation cash offer.
Estimated market value$422,600
Get a cash offer in 3 minutes
Find out how much your home could sell for in as little as 3 minutes with a no-obligation cash offer.
Estimated market value
$422,600

