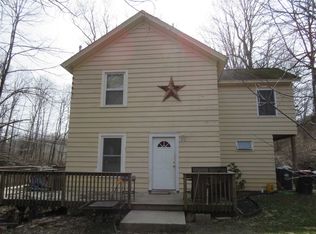Magnificent 4000+sf Colonial on 1 acre of level, park like property. Skylights bathe the family room in natural light and the pellet stove projects warmth and comfort. The stylish eat in kitchen with pantry, abundant cabinetry and SGD to deck offers an indoor/outdoor space for entertaining or relaxing. Formal living, dining room w French doors leading to office, den or sitting area. Expansive Master bedroom & bath plus guest bedroom & baht. Finished walk out basement w/family room. summer kitchen, 2 baths and 2 additional rooms. Great space for guests, studio or exercise room. Close to Metro North, shopping, dining, parks, and the amenities of the charming Village of Pawling. Don't miss the opportunity to own your dream home.
This property is off market, which means it's not currently listed for sale or rent on Zillow. This may be different from what's available on other websites or public sources.
