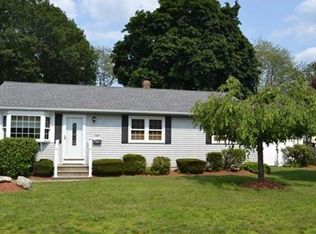Sold for $453,000
$453,000
11 Savoy St, Worcester, MA 01607
3beds
1,424sqft
Single Family Residence
Built in 1959
7,000 Square Feet Lot
$461,100 Zestimate®
$318/sqft
$2,425 Estimated rent
Home value
$461,100
$424,000 - $498,000
$2,425/mo
Zestimate® history
Loading...
Owner options
Explore your selling options
What's special
Multiple offers. Highest and best due Sunday at 5. Looking for one level , neighborhood living on a quiet dead end street? This spacious modern ranch style home in Worcester is waiting for you! Offering 3 bedrooms and 2 full baths as well as a bonus room currently a home office. Enter by the front walkway into the spacious living room which features a pellet stove & recess lighting. The bright & modern kitchen offers marble countertops, large kitchen island, stainless steel appliances, recess lighting, & is open concept to the dining space. Sliding door access off the dining leads to your backyard oasis! A level fenced in yard with a large brick patio, perfect for entertaining! Generous sized shed & 6 zone irrigation system. Spacious primary bedroom with private full bath. Additional 2 bedrooms & a 2nd full bath offer plenty of space in this inviting home.Updates include: new water heater, roof less than 5 years old. Siding & insulation less than 6 years. Windows 1 year old.
Zillow last checked: 8 hours ago
Listing updated: August 25, 2025 at 02:00pm
Listed by:
The Riel Estate Team 774-200-8697,
Keller Williams Pinnacle Central 508-754-3020,
Nathan Riel 774-200-8697
Bought with:
Kimberly Dalton
eXp Realty
Source: MLS PIN,MLS#: 73407311
Facts & features
Interior
Bedrooms & bathrooms
- Bedrooms: 3
- Bathrooms: 2
- Full bathrooms: 2
Primary bedroom
- Features: Closet, Flooring - Laminate
- Level: First
- Area: 195
- Dimensions: 13 x 15
Bedroom 2
- Features: Closet, Flooring - Laminate
- Level: First
- Area: 132
- Dimensions: 11 x 12
Bedroom 3
- Features: Closet, Flooring - Laminate
- Level: First
- Area: 168
- Dimensions: 12 x 14
Bathroom 1
- Features: Bathroom - Full
- Level: First
- Area: 56
- Dimensions: 7 x 8
Bathroom 2
- Features: Bathroom - Full, Flooring - Stone/Ceramic Tile
- Level: First
- Area: 65
- Dimensions: 13 x 5
Dining room
- Features: Flooring - Laminate, Open Floorplan, Recessed Lighting
- Level: Main,First
- Area: 84
- Dimensions: 7 x 12
Kitchen
- Features: Flooring - Laminate, Dining Area, Countertops - Upgraded, Kitchen Island, Exterior Access, Open Floorplan, Recessed Lighting, Slider, Stainless Steel Appliances
- Level: Main,First
- Area: 180
- Dimensions: 15 x 12
Living room
- Features: Wood / Coal / Pellet Stove, Flooring - Laminate, Recessed Lighting
- Level: First
- Area: 322
- Dimensions: 23 x 14
Office
- Features: Recessed Lighting
- Level: First
- Area: 128
- Dimensions: 8 x 16
Heating
- Electric Baseboard, Pellet Stove
Cooling
- None
Appliances
- Included: Electric Water Heater, Range, Dishwasher, Refrigerator
- Laundry: Electric Dryer Hookup, Washer Hookup, First Floor
Features
- Recessed Lighting, Home Office, Wired for Sound
- Doors: Insulated Doors, Storm Door(s)
- Windows: Insulated Windows
- Has basement: No
- Number of fireplaces: 1
Interior area
- Total structure area: 1,424
- Total interior livable area: 1,424 sqft
- Finished area above ground: 1,424
Property
Parking
- Total spaces: 6
- Parking features: Paved Drive, Off Street, Paved
- Uncovered spaces: 6
Features
- Patio & porch: Patio
- Exterior features: Patio, Rain Gutters, Storage, Fenced Yard
- Fencing: Fenced
Lot
- Size: 7,000 sqft
- Features: Level
Details
- Parcel number: M:29 B:022 L:00048,1788810
- Zoning: RS-7
Construction
Type & style
- Home type: SingleFamily
- Architectural style: Ranch
- Property subtype: Single Family Residence
Materials
- Frame
- Foundation: Concrete Perimeter, Slab
- Roof: Shingle
Condition
- Year built: 1959
Utilities & green energy
- Electric: Circuit Breakers, 100 Amp Service
- Sewer: Public Sewer
- Water: Public
- Utilities for property: for Electric Range, for Electric Dryer, Washer Hookup
Green energy
- Energy efficient items: Thermostat
Community & neighborhood
Community
- Community features: Public Transportation, Shopping, Park, Medical Facility, Laundromat, Highway Access, House of Worship, Public School
Location
- Region: Worcester
Other
Other facts
- Road surface type: Unimproved
Price history
| Date | Event | Price |
|---|---|---|
| 8/25/2025 | Sold | $453,000+5.4%$318/sqft |
Source: MLS PIN #73407311 Report a problem | ||
| 7/21/2025 | Listed for sale | $429,900+95.4%$302/sqft |
Source: MLS PIN #73407311 Report a problem | ||
| 4/3/2018 | Sold | $220,000+10.1%$154/sqft |
Source: Public Record Report a problem | ||
| 2/15/2018 | Pending sale | $199,900$140/sqft |
Source: RE/MAX Prof Associates #72280368 Report a problem | ||
| 2/12/2018 | Listed for sale | $199,900+244.7%$140/sqft |
Source: RE/MAX Prof Associates #72280368 Report a problem | ||
Public tax history
| Year | Property taxes | Tax assessment |
|---|---|---|
| 2025 | $4,374 +1.8% | $331,600 +6.1% |
| 2024 | $4,296 +3.8% | $312,400 +8.2% |
| 2023 | $4,139 +13.2% | $288,600 +20% |
Find assessor info on the county website
Neighborhood: 01607
Nearby schools
GreatSchools rating
- 4/10Quinsigamond SchoolGrades: PK-6Distance: 1 mi
- 4/10University Pk Campus SchoolGrades: 7-12Distance: 2.3 mi
- 5/10Jacob Hiatt Magnet SchoolGrades: PK-6Distance: 2.7 mi
Get a cash offer in 3 minutes
Find out how much your home could sell for in as little as 3 minutes with a no-obligation cash offer.
Estimated market value$461,100
Get a cash offer in 3 minutes
Find out how much your home could sell for in as little as 3 minutes with a no-obligation cash offer.
Estimated market value
$461,100
