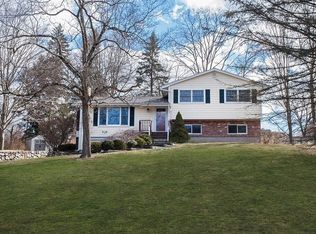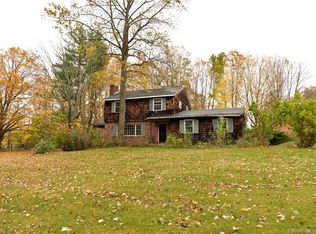Sold for $975,000 on 07/25/25
$975,000
11 Scodon Drive, Ridgefield, CT 06877
4beds
2,643sqft
Single Family Residence
Built in 1960
1 Acres Lot
$995,400 Zestimate®
$369/sqft
$5,535 Estimated rent
Home value
$995,400
$896,000 - $1.10M
$5,535/mo
Zestimate® history
Loading...
Owner options
Explore your selling options
What's special
One floor level living with main level bedroom suite! Welcome to this meticulously maintained home offering the ease and comfort of one-level living. With four spacious bedrooms and three full bathrooms, this move-in ready property features a bright, open-concept layout ideal for everyday living and entertaining. The inviting family room boasts a cathedral ceiling and skylights, creating a light-filled space that seamlessly connects to the eat-in kitchen. The adjacent living room offers warmth and charm with its wood-burning fireplace, bay window, and custom built-ins. Retreat to the expansive primary suite, complete with a walk-in closet and a renovated bathroom. Three additional bedrooms - including one en suite - provide plenty of room for family, guests, or flexible use. Gleaming hardwood floors throughout. The partially finished, heated lower level offers even more living space, perfect for a playroom, home office, or fitness area. Step outside and enjoy the warmer months from the charming front porch or relax on the back deck overlooking the spacious, private yard. A lovely vegetable and flower garden enhances the property's appeal. Owner has deeded rights to nearby Pleasantview Recreational Association which offers seasonal membership for pool, clubhouse, tennis, pickleball and social events. Close to schools, shopping and commuting routes, this home has it all!
Zillow last checked: 8 hours ago
Listing updated: July 29, 2025 at 12:22pm
Listed by:
Tim Dent Team,
Tim M. Dent 203-470-5605,
Coldwell Banker Realty 203-438-9000
Bought with:
Russ Dutcher, RES.0764005
Berkshire Hathaway NE Prop.
Source: Smart MLS,MLS#: 24103931
Facts & features
Interior
Bedrooms & bathrooms
- Bedrooms: 4
- Bathrooms: 3
- Full bathrooms: 3
Primary bedroom
- Features: Full Bath, Walk-In Closet(s), Hardwood Floor
- Level: Main
- Area: 221 Square Feet
- Dimensions: 13 x 17
Bedroom
- Features: Full Bath, Hardwood Floor
- Level: Main
- Area: 154 Square Feet
- Dimensions: 11 x 14
Bedroom
- Features: Hardwood Floor
- Level: Main
- Area: 140 Square Feet
- Dimensions: 10 x 14
Bedroom
- Features: Hardwood Floor
- Level: Main
- Area: 150 Square Feet
- Dimensions: 10 x 15
Family room
- Features: Skylight, High Ceilings, Ceiling Fan(s), Hardwood Floor
- Level: Main
- Area: 405 Square Feet
- Dimensions: 15 x 27
Kitchen
- Features: Dining Area, Sliders
- Level: Main
- Area: 247 Square Feet
- Dimensions: 13 x 19
Living room
- Features: Built-in Features, Fireplace, Hardwood Floor
- Level: Main
- Area: 260 Square Feet
- Dimensions: 13 x 20
Rec play room
- Features: Wall/Wall Carpet
- Level: Lower
- Area: 380 Square Feet
- Dimensions: 19 x 20
Heating
- Forced Air, Propane
Cooling
- Attic Fan, Ceiling Fan(s), Central Air, Zoned
Appliances
- Included: Oven/Range, Refrigerator, Dishwasher, Washer, Dryer, Water Heater
Features
- Entrance Foyer
- Basement: Partial,Partially Finished
- Attic: Storage,Pull Down Stairs
- Number of fireplaces: 1
Interior area
- Total structure area: 2,643
- Total interior livable area: 2,643 sqft
- Finished area above ground: 2,143
- Finished area below ground: 500
Property
Parking
- Total spaces: 2
- Parking features: Attached
- Attached garage spaces: 2
Features
- Patio & porch: Porch, Deck
- Exterior features: Rain Gutters
Lot
- Size: 1 Acres
- Features: Level, Sloped
Details
- Parcel number: 274966
- Zoning: RAAA
Construction
Type & style
- Home type: SingleFamily
- Architectural style: Ranch
- Property subtype: Single Family Residence
Materials
- Vinyl Siding
- Foundation: Concrete Perimeter
- Roof: Asphalt
Condition
- New construction: No
- Year built: 1960
Utilities & green energy
- Sewer: Septic Tank
- Water: Private
Community & neighborhood
Location
- Region: Ridgefield
- Subdivision: North Ridgefield
HOA & financial
HOA
- Has HOA: Yes
- HOA fee: $350 annually
- Services included: Pool Service
Price history
| Date | Event | Price |
|---|---|---|
| 7/25/2025 | Sold | $975,000+14.8%$369/sqft |
Source: | ||
| 7/11/2025 | Pending sale | $849,000$321/sqft |
Source: | ||
| 6/19/2025 | Listed for sale | $849,000+38%$321/sqft |
Source: | ||
| 12/20/2015 | Listing removed | $615,000$233/sqft |
Source: William Pitt and Julia B. Fee Sotheby's International Realty #99117996 Report a problem | ||
| 9/28/2015 | Price change | $615,000-3.8%$233/sqft |
Source: William Pitt and Julia B. Fee Sotheby's International Realty #99117996 Report a problem | ||
Public tax history
| Year | Property taxes | Tax assessment |
|---|---|---|
| 2025 | $11,924 +3.9% | $435,330 |
| 2024 | $11,471 +2.1% | $435,330 |
| 2023 | $11,236 -4.2% | $435,330 +5.5% |
Find assessor info on the county website
Neighborhood: Ridgebury
Nearby schools
GreatSchools rating
- 9/10Ridgebury Elementary SchoolGrades: PK-5Distance: 1.5 mi
- 8/10Scotts Ridge Middle SchoolGrades: 6-8Distance: 2.5 mi
- 10/10Ridgefield High SchoolGrades: 9-12Distance: 2.5 mi
Schools provided by the listing agent
- Elementary: Ridgebury
- Middle: Scotts Ridge
- High: Ridgefield
Source: Smart MLS. This data may not be complete. We recommend contacting the local school district to confirm school assignments for this home.

Get pre-qualified for a loan
At Zillow Home Loans, we can pre-qualify you in as little as 5 minutes with no impact to your credit score.An equal housing lender. NMLS #10287.
Sell for more on Zillow
Get a free Zillow Showcase℠ listing and you could sell for .
$995,400
2% more+ $19,908
With Zillow Showcase(estimated)
$1,015,308
