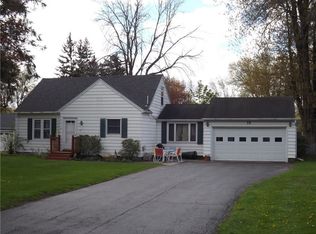Closed
$230,000
11 Scott Ln, Rochester, NY 14624
3beds
1,240sqft
Single Family Residence
Built in 1956
0.37 Acres Lot
$242,600 Zestimate®
$185/sqft
$2,331 Estimated rent
Maximize your home sale
Get more eyes on your listing so you can sell faster and for more.
Home value
$242,600
$223,000 - $264,000
$2,331/mo
Zestimate® history
Loading...
Owner options
Explore your selling options
What's special
FIRST FLOOR living at its BEST! VINYL SIDING Exterior, VINYL REPLACEMENT WINDOWS. Enjoy the Huge Private FENCED Rear lot with PLENTY of Space for Your Backyard ACTIVITIES! PLUS Expansive PATIO Area Including The Vital Spa HOT TUB! Mostly Breath taking quality OAK FLOORING throughout Just adds To That RICH LOOK! The Kitchen is BRIGHT & OPEN. Offering an abundance of Brazilian Gum Tree Cabinetry & Beautiful GRANITE Countertops! Stainless Appliances are Included! RELAX To the Crackling of YOUR Wood Burning FIREPLACE! Set up your smart features with the Wifi 6 utilizing the installed two unified Wifi access points! Check Out the BONUS MORNING ROOM Loaded with Windows! FULL ATTACHED TWO CAR GARAGE Will Spoil you! Updated ROOF, FURNACE, HOT WATER TANK, and much more! The installed Security System STAYS! Located just Minutes to Chili Center, Wegmans, Shops, Restaurants, New Community Center, and Parks! This is a wonderful package and READY FOR YOU!
Zillow last checked: 8 hours ago
Listing updated: December 20, 2024 at 06:34am
Listed by:
John M. Rosati 585-756-7478,
RE/MAX Realty Group
Bought with:
Carla J. Rosati, 10301201681
RE/MAX Realty Group
Source: NYSAMLSs,MLS#: R1572032 Originating MLS: Rochester
Originating MLS: Rochester
Facts & features
Interior
Bedrooms & bathrooms
- Bedrooms: 3
- Bathrooms: 1
- Full bathrooms: 1
- Main level bathrooms: 1
- Main level bedrooms: 3
Heating
- Gas, Forced Air
Cooling
- Central Air
Appliances
- Included: Dishwasher, Disposal, Gas Oven, Gas Range, Gas Water Heater, Microwave, Refrigerator, Washer
- Laundry: In Basement
Features
- Eat-in Kitchen, Separate/Formal Living Room, Bedroom on Main Level, Main Level Primary, Programmable Thermostat
- Flooring: Hardwood, Resilient, Varies
- Windows: Thermal Windows
- Basement: Full,Sump Pump
- Number of fireplaces: 1
Interior area
- Total structure area: 1,240
- Total interior livable area: 1,240 sqft
Property
Parking
- Total spaces: 2
- Parking features: Attached, Garage, Garage Door Opener
- Attached garage spaces: 2
Features
- Levels: One
- Stories: 1
- Patio & porch: Patio
- Exterior features: Blacktop Driveway, Patio
Lot
- Size: 0.37 Acres
- Dimensions: 96 x 170
- Features: Residential Lot
Details
- Additional structures: Shed(s), Storage
- Parcel number: 2622001331800002072000
- Special conditions: Standard
Construction
Type & style
- Home type: SingleFamily
- Architectural style: Ranch
- Property subtype: Single Family Residence
Materials
- Vinyl Siding, Copper Plumbing
- Foundation: Block
- Roof: Asphalt,Shingle
Condition
- Resale
- Year built: 1956
Utilities & green energy
- Electric: Circuit Breakers
- Sewer: Connected
- Water: Connected, Public
- Utilities for property: Cable Available, Sewer Connected, Water Connected
Community & neighborhood
Location
- Region: Rochester
- Subdivision: O K Rdg Sec 02
Other
Other facts
- Listing terms: Cash,Conventional,FHA,VA Loan
Price history
| Date | Event | Price |
|---|---|---|
| 12/17/2024 | Sold | $230,000$185/sqft |
Source: | ||
| 10/24/2024 | Pending sale | $230,000$185/sqft |
Source: | ||
| 10/21/2024 | Contingent | $230,000$185/sqft |
Source: | ||
| 10/15/2024 | Listed for sale | $230,000+15.6%$185/sqft |
Source: | ||
| 10/15/2024 | Listing removed | $199,000$160/sqft |
Source: | ||
Public tax history
| Year | Property taxes | Tax assessment |
|---|---|---|
| 2024 | -- | $183,600 +29.9% |
| 2023 | -- | $141,300 |
| 2022 | -- | $141,300 |
Find assessor info on the county website
Neighborhood: 14624
Nearby schools
GreatSchools rating
- 8/10Florence Brasser SchoolGrades: K-5Distance: 0.4 mi
- 5/10Gates Chili Middle SchoolGrades: 6-8Distance: 2.8 mi
- 4/10Gates Chili High SchoolGrades: 9-12Distance: 2.9 mi
Schools provided by the listing agent
- District: Gates Chili
Source: NYSAMLSs. This data may not be complete. We recommend contacting the local school district to confirm school assignments for this home.
