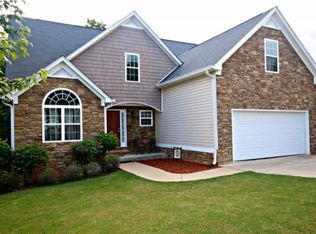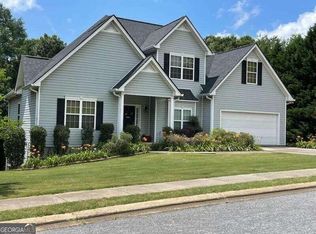Closed
$347,000
11 Seay Dr SE, Rome, GA 30161
4beds
2,158sqft
Single Family Residence
Built in 2004
0.69 Acres Lot
$335,300 Zestimate®
$161/sqft
$2,401 Estimated rent
Home value
$335,300
$305,000 - $362,000
$2,401/mo
Zestimate® history
Loading...
Owner options
Explore your selling options
What's special
Welcome to this stunning 4-bedroom, 3-bathroom home nestled in the sought-after Ferry Crossing subdivision! Move-in ready and filled with upgrades, this home offers both comfort and convenience. Step inside to find a spacious open floor plan featuring a cozy fireplace-perfect for relaxing evenings. The kitchen is a chef's delight, opening to a screened-in porch, ideal for enjoying your morning coffee or evening breeze. All kitchen appliances stay with the home, including the stove, fridge, and dishwasher. The primary suite is a true retreat, complete with an en-suite bath and ample closet space. Three additional bedrooms provide flexibility for family, guests, or a home office. A whole-house water filtration and softener system ensures the highest quality water throughout the home. Enjoy outdoor living with a beautifully landscaped yard, a patio for entertaining, and plenty of space to unwind. Conveniently located near shopping, dining, and top-rated schools, this home truly has it all! Don't wait-schedule your private tour today!
Zillow last checked: 8 hours ago
Listing updated: August 07, 2025 at 05:32pm
Listed by:
Trinie Davis 706-676-2425,
Keller Williams Northwest,
Elizabeth D Powell 706-676-2514,
Keller Williams Northwest
Bought with:
Chelsea Haynes, 439865
Atlanta Communities
Source: GAMLS,MLS#: 10492320
Facts & features
Interior
Bedrooms & bathrooms
- Bedrooms: 4
- Bathrooms: 3
- Full bathrooms: 3
- Main level bathrooms: 2
- Main level bedrooms: 3
Dining room
- Features: Dining Rm/Living Rm Combo
Kitchen
- Features: Breakfast Area, Breakfast Bar, Country Kitchen, Pantry, Solid Surface Counters
Heating
- Central, Electric, Heat Pump, Natural Gas
Cooling
- Ceiling Fan(s), Central Air, Electric, Heat Pump
Appliances
- Included: Convection Oven, Dishwasher, Disposal, Dryer, Electric Water Heater, Ice Maker, Microwave, Oven/Range (Combo), Refrigerator, Stainless Steel Appliance(s), Washer, Water Softener
- Laundry: In Basement, Mud Room
Features
- High Ceilings, In-Law Floorplan, Master On Main Level, Roommate Plan, Soaking Tub, Split Foyer, Tile Bath, Vaulted Ceiling(s), Walk-In Closet(s)
- Flooring: Carpet, Hardwood, Laminate
- Windows: Double Pane Windows
- Basement: Bath Finished,Daylight,Exterior Entry,Finished,Interior Entry
- Attic: Pull Down Stairs
- Number of fireplaces: 1
- Fireplace features: Gas Log, Living Room
Interior area
- Total structure area: 2,158
- Total interior livable area: 2,158 sqft
- Finished area above ground: 2,158
- Finished area below ground: 0
Property
Parking
- Total spaces: 2
- Parking features: Attached, Basement, Garage, Garage Door Opener, Side/Rear Entrance
- Has attached garage: Yes
Features
- Levels: Multi/Split
- Patio & porch: Patio, Porch, Screened
Lot
- Size: 0.69 Acres
- Features: Private, Sloped
Details
- Additional structures: Outbuilding
- Parcel number: L14Z 076
Construction
Type & style
- Home type: SingleFamily
- Architectural style: Traditional
- Property subtype: Single Family Residence
Materials
- Concrete, Vinyl Siding
- Roof: Composition
Condition
- Resale
- New construction: No
- Year built: 2004
Utilities & green energy
- Electric: 220 Volts
- Sewer: Septic Tank
- Water: Public
- Utilities for property: Cable Available, Electricity Available, High Speed Internet, Natural Gas Available, Phone Available, Water Available
Community & neighborhood
Community
- Community features: Sidewalks, Street Lights
Location
- Region: Rome
- Subdivision: Ferry Crossing
HOA & financial
HOA
- Has HOA: Yes
- HOA fee: $100 annually
- Services included: Other
Other
Other facts
- Listing agreement: Exclusive Right To Sell
- Listing terms: Cash,Conventional,FHA,USDA Loan,VA Loan
Price history
| Date | Event | Price |
|---|---|---|
| 8/7/2025 | Sold | $347,000-0.9%$161/sqft |
Source: | ||
| 7/30/2025 | Pending sale | $350,000$162/sqft |
Source: | ||
| 6/9/2025 | Price change | $350,000-1.4%$162/sqft |
Source: | ||
| 5/6/2025 | Price change | $355,000-3.4%$165/sqft |
Source: | ||
| 4/3/2025 | Listed for sale | $367,500-0.1%$170/sqft |
Source: | ||
Public tax history
| Year | Property taxes | Tax assessment |
|---|---|---|
| 2024 | $2,655 +13.9% | $144,142 +15.7% |
| 2023 | $2,331 +27.1% | $124,557 +34.2% |
| 2022 | $1,834 +6.3% | $92,782 +8.4% |
Find assessor info on the county website
Neighborhood: 30161
Nearby schools
GreatSchools rating
- 9/10Johnson Elementary SchoolGrades: PK-4Distance: 2.3 mi
- 9/10Model High SchoolGrades: 8-12Distance: 4.7 mi
- 8/10Model Middle SchoolGrades: 5-7Distance: 4.7 mi
Schools provided by the listing agent
- Elementary: Johnson
- Middle: Model
- High: Model
Source: GAMLS. This data may not be complete. We recommend contacting the local school district to confirm school assignments for this home.
Get pre-qualified for a loan
At Zillow Home Loans, we can pre-qualify you in as little as 5 minutes with no impact to your credit score.An equal housing lender. NMLS #10287.

