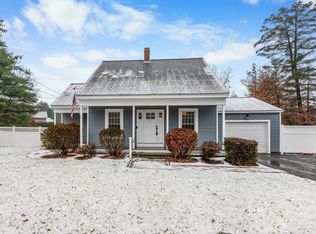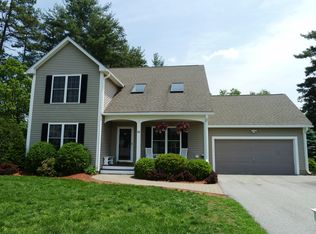Closed
Listed by:
Michelle R Carter,
Four Seasons Sotheby's International Realty 603-924-3321
Bought with: Monument Realty
$730,000
11 Settlement Way, Nashua, NH 03062
3beds
2,820sqft
Single Family Residence
Built in 1985
0.46 Acres Lot
$737,300 Zestimate®
$259/sqft
$3,498 Estimated rent
Home value
$737,300
$678,000 - $796,000
$3,498/mo
Zestimate® history
Loading...
Owner options
Explore your selling options
What's special
Welcome to 11 Settlement Way, a warm and inviting split-level contemporary home in one of Nashua's most established neighborhoods. Inside, rich hardwood floors pair with tasteful tile to create a timeless feel throughout. The heart of the home is the updated cook's kitchen, featuring a farmhouse sink, quality finishes, and an easy flow for everyday living or entertaining. Just steps away, the living room centers around a beautiful fireplace with a classic hearth-perfect for gathering on cool New England evenings. With three bedrooms and three baths, the home includes a private primary suite with its own walk-in closet and spa-like bath with a tiled shower. The lower level offers a versatile bonus den, ideal for a home office, media space, or guest area, along with a spacious workshop for hobbies and projects. Central air conditioning adds year-round comfort, while large windows invite natural light throughout. Out back, a beautiful, level yard offers space for gardening, play, or simply relaxing in a peaceful setting. Set on a quiet street yet close to shopping, dining, and commuter routes, 11 Settlement Way blends charm, comfort, and convenience in the heart of Nashua.
Zillow last checked: 8 hours ago
Listing updated: September 26, 2025 at 11:29am
Listed by:
Michelle R Carter,
Four Seasons Sotheby's International Realty 603-924-3321
Bought with:
Barry Warhola
Monument Realty
Source: PrimeMLS,MLS#: 5056024
Facts & features
Interior
Bedrooms & bathrooms
- Bedrooms: 3
- Bathrooms: 3
- Full bathrooms: 1
- 3/4 bathrooms: 1
- 1/2 bathrooms: 1
Heating
- Natural Gas, Hot Air
Cooling
- Central Air
Appliances
- Included: Dishwasher, Dryer, Microwave, Refrigerator, Gas Stove, Natural Gas Water Heater
Features
- Ceiling Fan(s), Primary BR w/ BA, Vaulted Ceiling(s), Walk-In Closet(s)
- Flooring: Hardwood, Tile
- Windows: Blinds, Skylight(s)
- Basement: Finished,Interior Entry
- Attic: Attic with Hatch/Skuttle
- Has fireplace: Yes
- Fireplace features: Gas, Wood Burning, Wood Stove Hook-up
Interior area
- Total structure area: 3,354
- Total interior livable area: 2,820 sqft
- Finished area above ground: 2,486
- Finished area below ground: 334
Property
Parking
- Total spaces: 2
- Parking features: Paved
- Garage spaces: 2
Accessibility
- Accessibility features: 1st Floor 1/2 Bathroom, Laundry Access w/No Steps
Features
- Levels: Two
- Stories: 2
- Patio & porch: Enclosed Porch
- Exterior features: Balcony, Deck
Lot
- Size: 0.46 Acres
- Features: Landscaped, Level, Open Lot, Subdivided
Details
- Parcel number: NASHMDL00360
- Zoning description: R9
Construction
Type & style
- Home type: SingleFamily
- Architectural style: Contemporary
- Property subtype: Single Family Residence
Materials
- Wood Frame, Vinyl Siding
- Foundation: Concrete
- Roof: Architectural Shingle
Condition
- New construction: No
- Year built: 1985
Utilities & green energy
- Electric: 150 Amp Service, Circuit Breakers
- Sewer: Public Sewer
- Utilities for property: Cable at Site, Gas On-Site
Community & neighborhood
Security
- Security features: Security System
Location
- Region: Nashua
Price history
| Date | Event | Price |
|---|---|---|
| 9/26/2025 | Sold | $730,000+0.7%$259/sqft |
Source: | ||
| 8/12/2025 | Listed for sale | $725,000+62.3%$257/sqft |
Source: | ||
| 10/18/2018 | Sold | $446,725-1.4%$158/sqft |
Source: | ||
| 9/12/2018 | Price change | $453,000-1.5%$161/sqft |
Source: Bean Group / Amherst #4713336 Report a problem | ||
| 8/17/2018 | Listed for sale | $459,900+31.4%$163/sqft |
Source: Bean Group / Amherst #4713336 Report a problem | ||
Public tax history
| Year | Property taxes | Tax assessment |
|---|---|---|
| 2024 | $9,565 +4.3% | $601,600 +19.6% |
| 2023 | $9,168 +0.9% | $502,900 |
| 2022 | $9,087 +4.2% | $502,900 +33.9% |
Find assessor info on the county website
Neighborhood: 03062
Nearby schools
GreatSchools rating
- 8/10Main Dunstable SchoolGrades: K-5Distance: 1.4 mi
- 4/10Elm Street Middle SchoolGrades: 6-8Distance: 2.8 mi
- 7/10Nashua High School SouthGrades: 9-12Distance: 1.5 mi
Schools provided by the listing agent
- Elementary: Main Dunstable Elementary Sch
- Middle: Brian S. McCarthy Middle School
- High: Nashua High School South
Source: PrimeMLS. This data may not be complete. We recommend contacting the local school district to confirm school assignments for this home.

Get pre-qualified for a loan
At Zillow Home Loans, we can pre-qualify you in as little as 5 minutes with no impact to your credit score.An equal housing lender. NMLS #10287.

