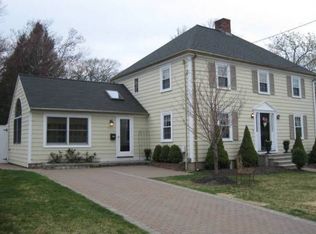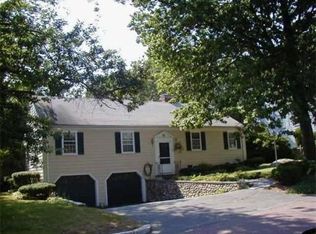Sold for $1,200,000
$1,200,000
11 Sharon Rd, Melrose, MA 02176
4beds
2,300sqft
Single Family Residence
Built in 1950
9,108 Square Feet Lot
$1,188,400 Zestimate®
$522/sqft
$4,237 Estimated rent
Home value
$1,188,400
$1.13M - $1.25M
$4,237/mo
Zestimate® history
Loading...
Owner options
Explore your selling options
What's special
This meticulously maintained Garrison-style home offers a perfect blend of elegance and comfort. The beautifully designed kitchen seamlessly connects to a bright dining room and living area featuring a new wood-burning insert. Step through the new sliding door onto the covered deck, leading to the stoned patio and professionally landscaped fenced backyard for outdoor gatherings. Upstairs, find four spacious bedrooms with ample closet space, and a walk-up attic ready for your personal touch, potentially adding more living space. The newly finished basement adds versatility with extra living space and a new bathroom. Enjoy year-round comfort with mini splits providing A/C or heat on every level. Conveniently located just .3 miles from Bellevue Country Club and under a mile from Mount Hood Golf Club, with easy access to Boston through 3 commuter rail stops and 1 T-line in Melrose. Explore downtown Melrose, brimming with shops and restaurants just moments away. Make this house yours today!
Zillow last checked: 8 hours ago
Listing updated: March 25, 2024 at 10:24am
Listed by:
Francesca Driscoll 781-727-7939,
Redfin Corp. 617-340-7803
Bought with:
Steve McKenna & The Home Advantage Team
Gibson Sotheby's International Realty
Source: MLS PIN,MLS#: 73200114
Facts & features
Interior
Bedrooms & bathrooms
- Bedrooms: 4
- Bathrooms: 3
- Full bathrooms: 2
- 1/2 bathrooms: 1
- Main level bathrooms: 1
Primary bedroom
- Features: Walk-In Closet(s), Flooring - Wood, Window(s) - Bay/Bow/Box
- Level: Second
Bedroom 2
- Features: Closet, Flooring - Wood, Window(s) - Bay/Bow/Box
- Level: Second
Bedroom 3
- Features: Closet, Flooring - Wood, Window(s) - Bay/Bow/Box
- Level: Second
Bedroom 4
- Features: Cathedral Ceiling(s), Closet, Flooring - Wall to Wall Carpet, Window(s) - Bay/Bow/Box
- Level: Second
Bathroom 1
- Features: Bathroom - Half, Flooring - Vinyl, Window(s) - Bay/Bow/Box
- Level: Main,First
Bathroom 2
- Features: Bathroom - Full, Bathroom - With Tub, Flooring - Stone/Ceramic Tile, Window(s) - Bay/Bow/Box
- Level: Second
Bathroom 3
- Features: Bathroom - Full, Bathroom - With Shower Stall, Recessed Lighting
- Level: Basement
Dining room
- Features: Closet/Cabinets - Custom Built, Flooring - Wood, Window(s) - Bay/Bow/Box, Exterior Access, Slider, Lighting - Overhead
- Level: First
Family room
- Features: Flooring - Vinyl, Window(s) - Bay/Bow/Box, Recessed Lighting
- Level: Basement
Kitchen
- Features: Flooring - Vinyl, Window(s) - Bay/Bow/Box, Dining Area, Countertops - Stone/Granite/Solid, Stainless Steel Appliances
- Level: First
Living room
- Features: Flooring - Wood, Window(s) - Bay/Bow/Box, Recessed Lighting, Archway, Window Seat
- Level: First
Heating
- Oil, Ductless
Cooling
- Ductless
Appliances
- Included: Water Heater, Range, Dishwasher, Disposal, Microwave, Refrigerator, ENERGY STAR Qualified Dryer, ENERGY STAR Qualified Washer
- Laundry: In Basement
Features
- Flooring: Wood, Tile, Carpet
- Basement: Full,Finished,Interior Entry,Bulkhead,Sump Pump,Radon Remediation System
- Number of fireplaces: 1
- Fireplace features: Living Room
Interior area
- Total structure area: 2,300
- Total interior livable area: 2,300 sqft
Property
Parking
- Total spaces: 4
- Parking features: Attached, Paved Drive, Off Street, Paved
- Attached garage spaces: 1
- Uncovered spaces: 3
Features
- Patio & porch: Deck, Patio, Covered
- Exterior features: Deck, Patio, Covered Patio/Deck, Professional Landscaping, Sprinkler System, Fenced Yard
- Fencing: Fenced
Lot
- Size: 9,108 sqft
Details
- Parcel number: M:0G9 P:0000083,657521
- Zoning: SRB
Construction
Type & style
- Home type: SingleFamily
- Architectural style: Garrison
- Property subtype: Single Family Residence
Materials
- Frame
- Foundation: Concrete Perimeter
- Roof: Shingle
Condition
- Year built: 1950
Utilities & green energy
- Sewer: Public Sewer
- Water: Public
Community & neighborhood
Community
- Community features: Public Transportation, Shopping, Tennis Court(s), Park, Walk/Jog Trails, Medical Facility, Laundromat, Highway Access, Private School, Public School, T-Station
Location
- Region: Melrose
Price history
| Date | Event | Price |
|---|---|---|
| 3/25/2024 | Sold | $1,200,000+14.3%$522/sqft |
Source: MLS PIN #73200114 Report a problem | ||
| 2/7/2024 | Listed for sale | $1,050,000+25.6%$457/sqft |
Source: MLS PIN #73200114 Report a problem | ||
| 10/9/2019 | Sold | $836,000+11.6%$363/sqft |
Source: Public Record Report a problem | ||
| 9/2/2019 | Pending sale | $749,000$326/sqft |
Source: LAER Realty Partners #72556475 Report a problem | ||
| 8/30/2019 | Listed for sale | $749,000+52.9%$326/sqft |
Source: LAER Realty Partners #72556475 Report a problem | ||
Public tax history
| Year | Property taxes | Tax assessment |
|---|---|---|
| 2025 | $9,836 +0.9% | $993,500 +1.2% |
| 2024 | $9,747 +5.9% | $981,600 +11.2% |
| 2023 | $9,201 +13.3% | $883,000 +15% |
Find assessor info on the county website
Neighborhood: East Side
Nearby schools
GreatSchools rating
- 8/10Winthrop Elementary SchoolGrades: K-5Distance: 0.4 mi
- 6/10Melrose Middle SchoolGrades: 6-8Distance: 1.3 mi
- 10/10Melrose High SchoolGrades: 9-12Distance: 1.2 mi
Get a cash offer in 3 minutes
Find out how much your home could sell for in as little as 3 minutes with a no-obligation cash offer.
Estimated market value$1,188,400
Get a cash offer in 3 minutes
Find out how much your home could sell for in as little as 3 minutes with a no-obligation cash offer.
Estimated market value
$1,188,400

