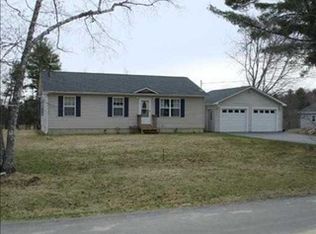Closed
$320,000
11 Sinclair Road, Levant, ME 04456
3beds
1,338sqft
Single Family Residence
Built in 2005
1 Acres Lot
$326,400 Zestimate®
$239/sqft
$2,084 Estimated rent
Home value
$326,400
Estimated sales range
Not available
$2,084/mo
Zestimate® history
Loading...
Owner options
Explore your selling options
What's special
Welcome home to this beautiful 2006 ranch tucked away in one of Levant's most sought-after neighborhoods. Offering both comfort and convenience, this property is perfectly designed for easy single-floor living.
The heart of the home is the spacious eat-in kitchen, featuring stainless steel appliances, plentiful cabinetry, and a large center island that makes both cooking and entertaining a breeze. The sunlit living room provides a warm and welcoming gathering space, while a newer heat pump and updated electrical add modern efficiency.
The primary suite is a true retreat with its private en suite bath. Two additional bedrooms and a full guest bathroom round out the main level, providing plenty of space for family or visitors.
Step outside to enjoy the expansive backyard—complete with a fire pit, storage shed, garden space ready for planting, and a back deck ideal for relaxing or hosting summer get-togethers. The recent addition of a two-car garage with mudroom enhances everyday functionality, and the unfinished basement, already framed, offers even more potential. A new water filtration system is another bonus.
With a perfect blend of updates, charm, and outdoor enjoyment, this home is ready for its next chapter.
Zillow last checked: 8 hours ago
Listing updated: November 03, 2025 at 08:14am
Listed by:
NextHome Experience
Bought with:
Realty of Maine
Source: Maine Listings,MLS#: 1639386
Facts & features
Interior
Bedrooms & bathrooms
- Bedrooms: 3
- Bathrooms: 2
- Full bathrooms: 2
Primary bedroom
- Level: First
- Area: 182 Square Feet
- Dimensions: 14 x 13
Bedroom 1
- Level: First
- Area: 100 Square Feet
- Dimensions: 10 x 10
Bedroom 2
- Level: First
- Area: 100 Square Feet
- Dimensions: 10 x 10
Dining room
- Level: First
Kitchen
- Features: Eat-in Kitchen
- Level: First
- Area: 266 Square Feet
- Dimensions: 19 x 14
Living room
- Level: First
- Area: 210 Square Feet
- Dimensions: 15 x 14
Mud room
- Features: Built-in Features, Closet
- Level: First
- Area: 126 Square Feet
- Dimensions: 9 x 14
Heating
- Baseboard, Heat Pump, Hot Water
Cooling
- Heat Pump
Appliances
- Included: Dishwasher, Dryer, Microwave, Electric Range, Refrigerator, Washer
Features
- 1st Floor Bedroom, 1st Floor Primary Bedroom w/Bath, Storage
- Flooring: Carpet, Vinyl
- Basement: Interior Entry,Full
- Has fireplace: No
Interior area
- Total structure area: 1,338
- Total interior livable area: 1,338 sqft
- Finished area above ground: 1,338
- Finished area below ground: 0
Property
Parking
- Total spaces: 2
- Parking features: Paved, 1 - 4 Spaces, Detached
- Garage spaces: 2
Lot
- Size: 1 Acres
- Features: Interior Lot, Rural, Level, Open Lot, Landscaped
Details
- Parcel number: LEVAM009L007004
- Zoning: 11
Construction
Type & style
- Home type: SingleFamily
- Architectural style: Ranch
- Property subtype: Single Family Residence
Materials
- Wood Frame, Vinyl Siding
- Roof: Shingle
Condition
- Year built: 2005
Utilities & green energy
- Electric: Circuit Breakers
- Sewer: Private Sewer
- Water: Private
Community & neighborhood
Location
- Region: Levant
Other
Other facts
- Road surface type: Paved
Price history
| Date | Event | Price |
|---|---|---|
| 10/31/2025 | Sold | $320,000+1.6%$239/sqft |
Source: | ||
| 10/4/2025 | Pending sale | $314,900$235/sqft |
Source: | ||
| 10/1/2025 | Listed for sale | $314,900+29.1%$235/sqft |
Source: | ||
| 7/7/2021 | Sold | $244,000+2.1%$182/sqft |
Source: | ||
| 5/24/2021 | Pending sale | $239,000$179/sqft |
Source: | ||
Public tax history
| Year | Property taxes | Tax assessment |
|---|---|---|
| 2024 | $2,660 +1.3% | $241,800 +8.2% |
| 2023 | $2,625 -1.3% | $223,400 +47% |
| 2022 | $2,660 | $152,000 |
Find assessor info on the county website
Neighborhood: 04456
Nearby schools
GreatSchools rating
- 7/10Suzanne M Smith Elementary SchoolGrades: PK-5Distance: 5 mi
- 5/10Caravel Middle SchoolGrades: 5-8Distance: 6 mi
Get pre-qualified for a loan
At Zillow Home Loans, we can pre-qualify you in as little as 5 minutes with no impact to your credit score.An equal housing lender. NMLS #10287.
