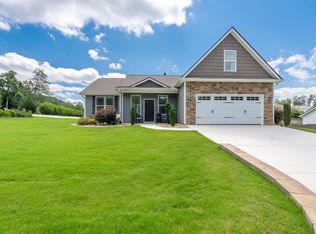Sold for $450,000 on 09/15/23
$450,000
11 Smith Tractor Rd, Travelers Rest, SC 29690
3beds
1,814sqft
Single Family Residence
Built in 2017
0.5 Acres Lot
$484,300 Zestimate®
$248/sqft
$2,160 Estimated rent
Home value
$484,300
$460,000 - $509,000
$2,160/mo
Zestimate® history
Loading...
Owner options
Explore your selling options
What's special
Welcome to this stunning 3-bedroom, 2-bath home that has both charm and functionality. This 1814 sq ft home boasts an array of features, sleek quartz countertops in the kitchen, an inviting island, and a spacious pantry completed with adjustable shelves and a gas stove top. The shaker style cabinets throughout the home provide a harmonious blend of modernity and classic design. There are upgraded light and plumbing fixtures throughout as well as extended vanities in each bathroom. There is a seamless flow of the living space as the kitchen opens to the dining room and the living room adorned by a stunning ceramic fireplace, complemented by built-in cabinets. The outdoor space is highlighted by a 16x32 covered patio area with half of that being a screened-in porch and a 5 zone underground irrigation system. Conveniently situated, this lovely home is located 2 minutes to Travelers Rest downtown area. This home was thoughtfully designed and impeccably maintained.
Zillow last checked: 8 hours ago
Listing updated: October 09, 2024 at 06:50am
Listed by:
Berenice Ramage 864-940-9547,
Western Upstate Keller William
Bought with:
AGENT NONMEMBER
NONMEMBER OFFICE
Source: WUMLS,MLS#: 20265829 Originating MLS: Western Upstate Association of Realtors
Originating MLS: Western Upstate Association of Realtors
Facts & features
Interior
Bedrooms & bathrooms
- Bedrooms: 3
- Bathrooms: 2
- Full bathrooms: 2
- Main level bathrooms: 2
- Main level bedrooms: 3
Primary bedroom
- Dimensions: 14x14
Bedroom 2
- Dimensions: 12x10
Bedroom 3
- Dimensions: 11x10
Dining room
- Dimensions: 13x11
Kitchen
- Dimensions: 13x11
Laundry
- Dimensions: 7x5
Living room
- Dimensions: 17x20
Heating
- Central, Electric, Forced Air
Cooling
- Central Air, Electric, Forced Air
Appliances
- Included: Dishwasher, Disposal, Gas Oven, Gas Range, Microwave, Refrigerator
- Laundry: Washer Hookup
Features
- Bookcases, Built-in Features, Tray Ceiling(s), Ceiling Fan(s), Dual Sinks, Fireplace, High Ceilings, Bath in Primary Bedroom, Main Level Primary, Pull Down Attic Stairs, Quartz Counters, Smooth Ceilings, Shower Only, Vaulted Ceiling(s), Walk-In Closet(s), Workshop
- Flooring: Carpet, Luxury Vinyl Plank
- Windows: Insulated Windows, Tilt-In Windows
- Basement: None
- Has fireplace: Yes
- Fireplace features: Gas Log
Interior area
- Total structure area: 1,814
- Total interior livable area: 1,814 sqft
- Finished area above ground: 1,814
- Finished area below ground: 0
Property
Parking
- Total spaces: 4
- Parking features: Attached, Detached, Garage, Garage Door Opener
- Attached garage spaces: 4
Features
- Levels: One
- Stories: 1
- Patio & porch: Front Porch, Patio, Porch, Screened
- Exterior features: Sprinkler/Irrigation, Porch, Patio
Lot
- Size: 0.50 Acres
- Features: Level, Outside City Limits, Subdivision
Details
- Additional parcels included: 202200016403888001
- Parcel number: 0503.0301037.15
Construction
Type & style
- Home type: SingleFamily
- Architectural style: Ranch
- Property subtype: Single Family Residence
Materials
- Stone, Vinyl Siding
- Foundation: Slab
- Roof: Architectural,Shingle
Condition
- Year built: 2017
Utilities & green energy
- Sewer: Septic Tank
- Water: Public
Community & neighborhood
Location
- Region: Travelers Rest
- Subdivision: Other
HOA & financial
HOA
- Has HOA: Yes
- HOA fee: $100 annually
Other
Other facts
- Listing agreement: Exclusive Right To Sell
Price history
| Date | Event | Price |
|---|---|---|
| 9/15/2023 | Sold | $450,000$248/sqft |
Source: | ||
| 8/23/2023 | Pending sale | $450,000$248/sqft |
Source: | ||
| 8/22/2023 | Contingent | $450,000$248/sqft |
Source: | ||
| 8/21/2023 | Listed for sale | $450,000+64.8%$248/sqft |
Source: | ||
| 7/9/2018 | Sold | $273,000-7.6%$150/sqft |
Source: Public Record | ||
Public tax history
| Year | Property taxes | Tax assessment |
|---|---|---|
| 2024 | $2,789 +44.8% | $428,440 +48% |
| 2023 | $1,926 +26.1% | $289,450 |
| 2022 | $1,527 +1.7% | $289,450 |
Find assessor info on the county website
Neighborhood: 29690
Nearby schools
GreatSchools rating
- 7/10Heritage Elementary SchoolGrades: PK-5Distance: 2.8 mi
- 4/10Northwest Middle SchoolGrades: 6-8Distance: 3 mi
- 5/10Travelers Rest High SchoolGrades: 9-12Distance: 2.6 mi
Schools provided by the listing agent
- Elementary: Heritage Elementary
- Middle: Northwest Middle
- High: Travelers Rest High
Source: WUMLS. This data may not be complete. We recommend contacting the local school district to confirm school assignments for this home.
Get a cash offer in 3 minutes
Find out how much your home could sell for in as little as 3 minutes with a no-obligation cash offer.
Estimated market value
$484,300
Get a cash offer in 3 minutes
Find out how much your home could sell for in as little as 3 minutes with a no-obligation cash offer.
Estimated market value
$484,300
