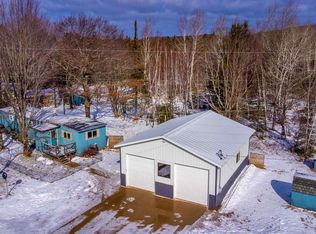Closed
$230,000
11 Snowfield Rd, Negaunee, MI 49866
3beds
1,560sqft
Multi Family
Built in 1997
0.74 Acres Lot
$233,400 Zestimate®
$147/sqft
$2,273 Estimated rent
Home value
$233,400
Estimated sales range
Not available
$2,273/mo
Zestimate® history
Loading...
Owner options
Explore your selling options
What's special
Welcome to your dream home nestled on .74 acres in picturesque Negaunee Township! This beautifully maintained 3-bedroom, 2-full-bath residence offers the perfect blend of comfort and convenience.Step inside to discover a spacious layout filled with natural light. The primary suite features a luxurious jacuzzi tub, perfect for unwinding after a long day. The heart of the home is the inviting living area that flows seamlessly into an updated kitchen, ideal for entertaining.Outside, you'll find a stunning yard complete with a serene small pond, providing a tranquil retreat just steps from your door. The updated deck with composite decking is perfect for outdoor gatherings or simply enjoying the peaceful surroundings.A detached two-car garage offers ample storage space and convenience. With a newer roof and recent updates, this home is move-in ready!Located conveniently between Marquette and Negaunee, you’ll enjoy easy access to local amenities, shopping, and outdoor activities. Don’t miss out on this unique opportunity to own a slice of paradise in Negaunee Township!
Zillow last checked: 8 hours ago
Listing updated: September 25, 2025 at 08:08am
Listed by:
BRADLEY ARGALL 906-458-2180,
RE/MAX 1ST REALTY 906-225-1136
Bought with:
ADAM KARKI
RE/MAX 1ST REALTY
Source: Upper Peninsula AOR,MLS#: 50184421 Originating MLS: Upper Peninsula Assoc of Realtors
Originating MLS: Upper Peninsula Assoc of Realtors
Facts & features
Interior
Bedrooms & bathrooms
- Bedrooms: 3
- Bathrooms: 2
- Full bathrooms: 2
Bedroom 1
- Level: First
- Area: 110
- Dimensions: 10 x 11
Bedroom 2
- Level: First
- Area: 130
- Dimensions: 10 x 13
Bedroom 3
- Level: First
- Area: 169
- Dimensions: 13 x 13
Bathroom 1
- Level: First
- Area: 40
- Dimensions: 8 x 5
Bathroom 2
- Level: First
- Area: 70
- Dimensions: 10 x 7
Dining room
- Level: First
- Area: 110
- Dimensions: 11 x 10
Kitchen
- Level: First
- Area: 180
- Dimensions: 15 x 12
Living room
- Level: First
- Area: 264
- Dimensions: 22 x 12
Heating
- Forced Air, Natural Gas
Cooling
- Ceiling Fan(s)
Appliances
- Included: Dishwasher, Dryer, Range/Oven, Refrigerator, Washer, Electric Water Heater
- Laundry: First Level
Features
- Walk-In Closet(s)
- Flooring: Carpet, Laminate, Vinyl
- Basement: None,Crawl Space
- Has fireplace: No
Interior area
- Total structure area: 1,560
- Total interior livable area: 1,560 sqft
- Finished area above ground: 1,560
- Finished area below ground: 0
Property
Parking
- Total spaces: 3
- Parking features: 3 or More Spaces, Garage, Detached
- Garage spaces: 2
Features
- Levels: One
- Stories: 1
- Patio & porch: Deck, Patio, Porch
- Exterior features: Sidewalks
- Has spa: Yes
- Spa features: Bath, Spa/Jetted Tub
- Has view: Yes
- View description: Rural View
- Waterfront features: Pond
- Body of water: pond
- Frontage type: Road
- Frontage length: 255
Lot
- Size: 0.74 Acres
- Dimensions: 255 x 491 x 395
- Features: Deep Lot - 150+ Ft., Large Lot - 65+ Ft., Wooded, Corner Lot, Rural
Details
- Additional structures: Shed(s), Garage(s)
- Parcel number: 521012707200
- Zoning: R-2-SFR
- Zoning description: Residential
- Special conditions: Standard
Construction
Type & style
- Home type: MobileManufactured
- Architectural style: Ranch
- Property subtype: Multi Family
Materials
- Vinyl Siding
Condition
- New construction: No
- Year built: 1997
Utilities & green energy
- Electric: 100 Amp Service
- Sewer: Septic Tank
- Water: Well, Drilled Well
- Utilities for property: Cable Available, Electricity Connected, Natural Gas Connected, Phone Available, Sewer Connected
Community & neighborhood
Location
- Region: Negaunee
- Subdivision: Snowfield Road
Other
Other facts
- Body type: Manufactured After 1976
- Listing terms: Cash,Conventional,FHA,VA Loan,USDA Loan
- Ownership: Private
- Road surface type: Paved
Price history
| Date | Event | Price |
|---|---|---|
| 9/24/2025 | Sold | $230,000-8%$147/sqft |
Source: | ||
| 8/7/2025 | Listed for sale | $249,900+17.9%$160/sqft |
Source: | ||
| 8/3/2022 | Sold | $212,000+6.1%$136/sqft |
Source: | ||
| 6/20/2022 | Pending sale | $199,900$128/sqft |
Source: | ||
| 6/14/2022 | Listed for sale | $199,900$128/sqft |
Source: | ||
Public tax history
| Year | Property taxes | Tax assessment |
|---|---|---|
| 2024 | $2,682 | $102,200 +10.6% |
| 2023 | -- | $92,400 +19.2% |
| 2022 | -- | $77,500 -0.4% |
Find assessor info on the county website
Neighborhood: 49866
Nearby schools
GreatSchools rating
- 8/10Lakeview SchoolGrades: PK-4Distance: 3.4 mi
- 7/10Negaunee Middle SchoolGrades: 5-8Distance: 3.8 mi
- 7/10Negaunee High SchoolGrades: 9-12Distance: 4 mi
Schools provided by the listing agent
- District: Negaunee Public Schools
Source: Upper Peninsula AOR. This data may not be complete. We recommend contacting the local school district to confirm school assignments for this home.
