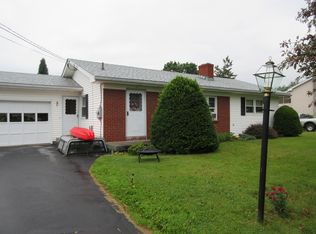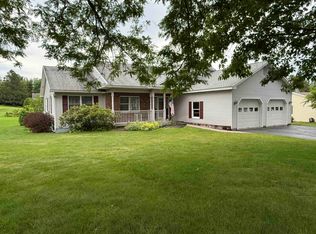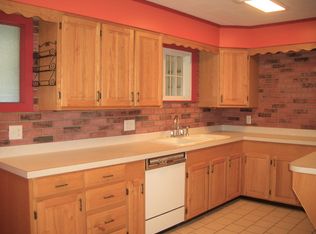Closed
Listed by:
Noel S Weeks,
Welcome Home Real Estate 802-446-4616
Bought with: Watson Realty & Associates
$339,000
11 Southern Boulevard, Rutland City, VT 05701
4beds
1,884sqft
Ranch
Built in 1958
0.41 Acres Lot
$339,300 Zestimate®
$180/sqft
$2,728 Estimated rent
Home value
$339,300
Estimated sales range
Not available
$2,728/mo
Zestimate® history
Loading...
Owner options
Explore your selling options
What's special
Welcome to this inviting ranch-style home, set on a nearly half-acre open and sunny corner lot in one of the city’s most desirable neighborhoods—just minutes from Rutland Regional Medical Center, shopping, dining, and the popular White’s Pool. This well-maintained, recently painted cedar sided, single-family home, features four bedrooms and two full bathrooms, offering a comfortable and functional layout for everyday living. The home’s lower level adds an extra layer of charm with a striking and unique feature wall showcasing Shou Sugi Ban—the traditional Japanese burnt wood technique—creating a warm, contemporary focal point. Outside, the oversized corner lot provides ample space for outdoor living, gardening, or entertaining, with plenty of room to grow. Whether you’re relaxing in the backyard, gardening, or enjoying the ease of city access, this home truly has the best of both worlds. A very spacious, attached 2 car garage completes the property. Don’t miss this rare opportunity to own a stylish and spacious ranch home in a location that checks all the boxes
Zillow last checked: 8 hours ago
Listing updated: October 10, 2025 at 03:43pm
Listed by:
Noel S Weeks,
Welcome Home Real Estate 802-446-4616
Bought with:
Max S Walker
Watson Realty & Associates
Source: PrimeMLS,MLS#: 5053625
Facts & features
Interior
Bedrooms & bathrooms
- Bedrooms: 4
- Bathrooms: 2
- Full bathrooms: 1
- 3/4 bathrooms: 1
Heating
- Oil, Baseboard, Hot Water
Cooling
- Wall Unit(s)
Features
- Basement: Climate Controlled,Concrete,Full,Insulated,Partially Finished,Interior Stairs,Walkout,Interior Access,Exterior Entry,Interior Entry
Interior area
- Total structure area: 2,512
- Total interior livable area: 1,884 sqft
- Finished area above ground: 1,256
- Finished area below ground: 628
Property
Parking
- Total spaces: 2
- Parking features: Paved
- Garage spaces: 2
Features
- Levels: One
- Stories: 1
- Has view: Yes
- View description: Mountain(s)
- Frontage length: Road frontage: 380
Lot
- Size: 0.41 Acres
- Features: City Lot, Corner Lot, Open Lot, Street Lights, Neighborhood, Near Hospital
Details
- Parcel number: 54017010437
- Zoning description: residential
Construction
Type & style
- Home type: SingleFamily
- Architectural style: Ranch
- Property subtype: Ranch
Materials
- Cedar Exterior
- Foundation: Poured Concrete
- Roof: Architectural Shingle
Condition
- New construction: No
- Year built: 1958
Utilities & green energy
- Electric: 100 Amp Service
- Sewer: Public Sewer
- Utilities for property: Cable Available, Phone Available
Community & neighborhood
Location
- Region: Rutland
Other
Other facts
- Road surface type: Paved
Price history
| Date | Event | Price |
|---|---|---|
| 10/10/2025 | Sold | $339,000-2.9%$180/sqft |
Source: | ||
| 10/4/2025 | Contingent | $349,000$185/sqft |
Source: | ||
| 8/21/2025 | Price change | $349,000-1.7%$185/sqft |
Source: | ||
| 7/27/2025 | Listed for sale | $355,000-2.7%$188/sqft |
Source: | ||
| 7/23/2025 | Listing removed | $365,000$194/sqft |
Source: | ||
Public tax history
| Year | Property taxes | Tax assessment |
|---|---|---|
| 2024 | -- | $165,200 |
| 2023 | -- | $165,200 |
| 2022 | -- | $165,200 |
Find assessor info on the county website
Neighborhood: Rutland City
Nearby schools
GreatSchools rating
- NARutland Northeast Primary SchoolGrades: PK-2Distance: 1.2 mi
- 3/10Rutland Middle SchoolGrades: 7-8Distance: 1.3 mi
- 8/10Rutland Senior High SchoolGrades: 9-12Distance: 1.2 mi
Get pre-qualified for a loan
At Zillow Home Loans, we can pre-qualify you in as little as 5 minutes with no impact to your credit score.An equal housing lender. NMLS #10287.


