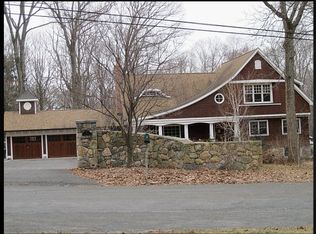This beautiful 5 bedroom home is located on 1.62 acres on a cul-de-sac in Woodbridge. The front of the property features a peaceful stream, and a lightly wooded area. Classic colonial details, crisp shutters and a bright front door invite you in.Open the door to a tiled entry hall. The formal living room is just off of the entry and opens to the family room. It features an oversized multi-paned window and is bathed in light for most of the day. The spacious formal dining room is perfect for entertaining. Gleaming hardwood floors span throughout the first and second floors of this home. The large family room has a cozy brick fireplace and sliding doors that open to a huge screened porch. The screened porch offers a beautiful view of the backyard and light streams in form two large skylights. The kitchen has a light filled eat-in area with a bay window that looks out over the yard. Built-ins surround the eating area. The kitchen has a very cook friendly layout, crisp white cabinets and white appliances give this room a classic look. Off of the kitchen is a arched doorway that frames the back stairs and a charming built-in cabinet. Just beyond the kitchen is a spacious mud room/laundry. Built-in cabinets, plenty of room to fold and store and doors to the garage and backyard make this room very useful.The second floor has 4 bedrooms plus the Master.. There are 2 very large bedrooms and one smaller bedroom which features charming details. The master is large, has a walk-in closet and a gorgeous bath. The bathroom features a heated marble floor, beautiful vanity and a full glass door walk-in shower. The guest/au-pair suite is accessed by the back stairs off of the kitchen. This spacious room has its own heat control and a private full bath.The basement has a play area and plenty of room for storage. Outside there is a large deck off of the screened porch with steps down to the large back yard. Dotted with mature trees and with plenty of room for relaxing and playing the b
This property is off market, which means it's not currently listed for sale or rent on Zillow. This may be different from what's available on other websites or public sources.
