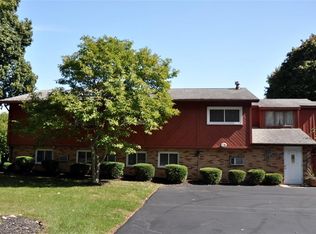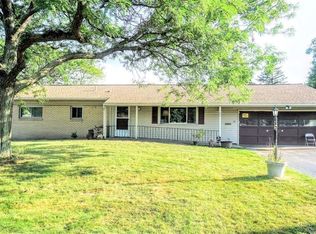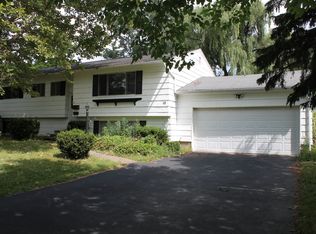Closed
$315,900
11 Spier Ave, Rochester, NY 14620
3beds
1,734sqft
Single Family Residence
Built in 1962
0.33 Acres Lot
$321,900 Zestimate®
$182/sqft
$2,936 Estimated rent
Maximize your home sale
Get more eyes on your listing so you can sell faster and for more.
Home value
$321,900
$299,000 - $344,000
$2,936/mo
Zestimate® history
Loading...
Owner options
Explore your selling options
What's special
ADORABLE BRIGHTON RANCH! This 3 bedroom, 2 full bath home offers spacious rooms and an easy first-floor layout. The primary bedroom features its own ensuite bath for comfort and privacy. Additional highlights include a formal living room, family room open to the kitchen, formal dining room, and convenient first-floor laundry. A full basement provides great storage or finishing potential. Sliders lead to a raised concrete patio, perfect for relaxing or entertaining. Walk to Persimmon Park and just down the road from Highland Park. Close to schools, shopping, dining, and entertainment with easy access to expressways. Schedule your tour now. Delayed neg. are on file. Offers will be reviewed on Tuesday 9/9. Only permits on file are available. Some photos may be virtually staged.
Zillow last checked: 8 hours ago
Listing updated: October 17, 2025 at 09:00am
Listed by:
Jeffrey A. Scofield 585-279-8252,
RE/MAX Plus
Bought with:
Thuy Summer Nebbia, 10401352608
Platinum Prop & Asset Mgmt
Source: NYSAMLSs,MLS#: R1633955 Originating MLS: Rochester
Originating MLS: Rochester
Facts & features
Interior
Bedrooms & bathrooms
- Bedrooms: 3
- Bathrooms: 2
- Full bathrooms: 2
- Main level bathrooms: 2
- Main level bedrooms: 3
Heating
- Gas, Forced Air
Cooling
- Central Air
Appliances
- Included: Built-In Refrigerator, Dryer, Dishwasher, Exhaust Fan, Electric Oven, Electric Range, Gas Water Heater, Range Hood, Washer
- Laundry: Main Level
Features
- Ceiling Fan(s), Separate/Formal Dining Room, Eat-in Kitchen, Separate/Formal Living Room, Kitchen/Family Room Combo, Other, See Remarks, Sliding Glass Door(s), Bedroom on Main Level, Main Level Primary, Primary Suite
- Flooring: Carpet, Ceramic Tile, Hardwood, Tile, Varies, Vinyl
- Doors: Sliding Doors
- Basement: Full
- Has fireplace: No
Interior area
- Total structure area: 1,734
- Total interior livable area: 1,734 sqft
Property
Parking
- Total spaces: 2.5
- Parking features: Attached, Garage
- Attached garage spaces: 2.5
Features
- Levels: One
- Stories: 1
- Patio & porch: Patio
- Exterior features: Blacktop Driveway, Patio
Lot
- Size: 0.33 Acres
- Dimensions: 94 x 150
- Features: Rectangular, Rectangular Lot, Residential Lot
Details
- Parcel number: 2620001361200001002000
- Special conditions: Standard
Construction
Type & style
- Home type: SingleFamily
- Architectural style: Ranch
- Property subtype: Single Family Residence
Materials
- Composite Siding, Stone, Vinyl Siding
- Foundation: Block
- Roof: Asphalt
Condition
- Resale
- Year built: 1962
Utilities & green energy
- Electric: Circuit Breakers
- Sewer: Connected
- Water: Connected, Public
- Utilities for property: Cable Available, Sewer Connected, Water Connected
Community & neighborhood
Location
- Region: Rochester
- Subdivision: Highland Grove
Other
Other facts
- Listing terms: Cash,Conventional,FHA
Price history
| Date | Event | Price |
|---|---|---|
| 10/15/2025 | Sold | $315,900+26.4%$182/sqft |
Source: | ||
| 9/12/2025 | Pending sale | $249,900$144/sqft |
Source: | ||
| 9/10/2025 | Contingent | $249,900$144/sqft |
Source: | ||
| 9/2/2025 | Listed for sale | $249,900+92.2%$144/sqft |
Source: | ||
| 11/8/2007 | Sold | $130,000$75/sqft |
Source: Public Record Report a problem | ||
Public tax history
| Year | Property taxes | Tax assessment |
|---|---|---|
| 2024 | -- | $175,000 |
| 2023 | -- | $175,000 |
| 2022 | -- | $175,000 |
Find assessor info on the county website
Neighborhood: 14620
Nearby schools
GreatSchools rating
- NACouncil Rock Primary SchoolGrades: K-2Distance: 2 mi
- 7/10Twelve Corners Middle SchoolGrades: 6-8Distance: 1.3 mi
- 8/10Brighton High SchoolGrades: 9-12Distance: 1.3 mi
Schools provided by the listing agent
- District: Brighton
Source: NYSAMLSs. This data may not be complete. We recommend contacting the local school district to confirm school assignments for this home.


