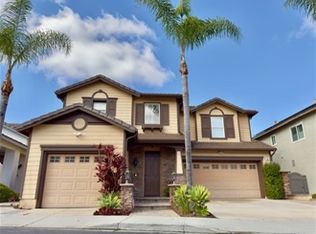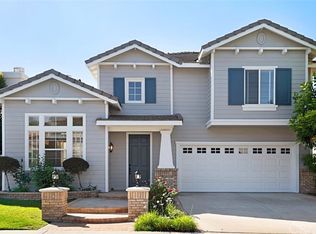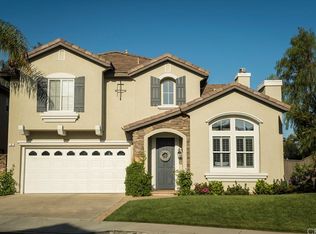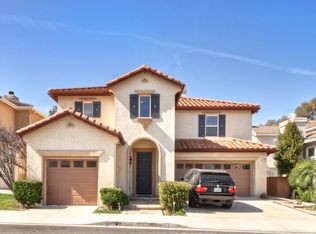Sold for $1,360,000
Listing Provided by:
Kristina Nagel DRE #02044103 949.482.0073,
Berkshire Hathaway HomeService
Bought with: HomeSmart, Evergreen Realty
$1,360,000
11 Spring View Way, Rancho Santa Margarita, CA 92688
4beds
2,129sqft
Single Family Residence
Built in 1998
3,817 Square Feet Lot
$1,408,200 Zestimate®
$639/sqft
$5,016 Estimated rent
Home value
$1,408,200
$1.30M - $1.52M
$5,016/mo
Zestimate® history
Loading...
Owner options
Explore your selling options
What's special
This stunning Las Flores view home, featuring 4 bedrooms and 3 bathrooms, welcomes you with soaring ceilings and a grand staircase with wrought iron detailing and reclaimed wood. Expansive picture windows flood the living spaces with natural light, complemented by plantation shutters and double-paned windows for comfort. The open dining room highlights a farmhouse-style wagon wheel chandelier, while the family room offers a fireplace and custom-built cabinetry for a TV, sound system, and storage. Engineered hardwood flooring flows throughout the main level. The 3-car garage provides ample storage and the potential for a 5th bedroom.
The gourmet kitchen, open to the family room and breakfast nook, features granite countertops, cream-colored cabinetry, and a butcher block island for food prep and serving. Edison-bulb lighting adds warmth, while stainless steel appliances complete the space. A remodeled powder room enhances functionality.
Upstairs, the primary suite serves as a private retreat with panoramic hillside views and high ceilings. The spa-like ensuite includes a barn door leading to a luxurious shower with pebble flooring, a dual vanity with quartz counters, and designer mirrors and lighting. The walk-in closet offers craftsman-style doors and ample storage. Additional bedrooms feature built-in shelving, a built-in desk, and a walk-in closet. The upstairs hallway has bookcases and cabinetry, while the centrally located laundry room maximizes convenience. The secondary bathroom features dual sinks, a bathtub/shower combination.
The backyard is a private oasis with breathtaking sunset views, framed by towering palm trees. Low-maintenance landscaping blends hardscape with artificial turf, and a refinished backyard fence adds a fresh touch. A spacious side yard offers versatility—ideal for a dog run, bocce court, or herb garden—while an additional side gate provides privacy.
Located in the vibrant Las Flores community, residents enjoy access to a Jr. Olympic pool, spa, splash pad, playgrounds, sport courts, tennis, and pickleball, plus year-round community events. Located near top-rated Las Flores TK–8 and Tesoro High.
Estimated homeowners insurance: approx. $2,500/year based on quotes from two independent brokers. Buyer to verify.
Zillow last checked: 8 hours ago
Listing updated: July 23, 2025 at 08:35am
Listing Provided by:
Kristina Nagel DRE #02044103 949.482.0073,
Berkshire Hathaway HomeService
Bought with:
Christopher Lardie, DRE #01929117
HomeSmart, Evergreen Realty
Source: CRMLS,MLS#: OC25057755 Originating MLS: California Regional MLS
Originating MLS: California Regional MLS
Facts & features
Interior
Bedrooms & bathrooms
- Bedrooms: 4
- Bathrooms: 3
- Full bathrooms: 2
- 1/2 bathrooms: 1
- Main level bathrooms: 1
Primary bedroom
- Features: Primary Suite
Bedroom
- Features: All Bedrooms Up
Bathroom
- Features: Bathtub, Dual Sinks, Quartz Counters, Separate Shower, Tub Shower, Walk-In Shower
Kitchen
- Features: Granite Counters, Kitchen Island, Kitchen/Family Room Combo, Remodeled, Updated Kitchen
Heating
- Central
Cooling
- Central Air
Appliances
- Included: Dishwasher, Exhaust Fan, Gas Cooktop, Gas Oven, Ice Maker, Microwave, Refrigerator, Dryer, Washer
- Laundry: Washer Hookup, Gas Dryer Hookup, Laundry Room, Upper Level
Features
- Built-in Features, Breakfast Area, Separate/Formal Dining Room, Granite Counters, High Ceilings, Open Floorplan, Recessed Lighting, Two Story Ceilings, All Bedrooms Up, Primary Suite
- Flooring: Wood
- Doors: Panel Doors
- Windows: Blinds, Double Pane Windows, Shutters
- Has fireplace: Yes
- Fireplace features: Family Room
- Common walls with other units/homes: No Common Walls
Interior area
- Total interior livable area: 2,129 sqft
Property
Parking
- Total spaces: 3
- Parking features: Direct Access, Door-Single, Driveway, Garage, Garage Door Opener, Side By Side, Tandem
- Attached garage spaces: 3
Accessibility
- Accessibility features: Accessible Doors
Features
- Levels: Two
- Stories: 2
- Entry location: 1
- Exterior features: Lighting
- Pool features: Community, Heated, Association
- Has spa: Yes
- Spa features: Association, Community, Heated
- Fencing: Average Condition,Excellent Condition,Good Condition,Masonry,Wood,Wrought Iron
- Has view: Yes
- View description: Park/Greenbelt, Hills, Neighborhood, Panoramic
Lot
- Size: 3,817 sqft
- Dimensions: 3817
- Features: 0-1 Unit/Acre
Details
- Parcel number: 78019243
- Special conditions: Standard
Construction
Type & style
- Home type: SingleFamily
- Architectural style: Craftsman,Spanish
- Property subtype: Single Family Residence
Materials
- Drywall, Concrete, Stucco
- Roof: Concrete
Condition
- New construction: No
- Year built: 1998
Details
- Builder model: Cape
- Builder name: Centex Homes
Utilities & green energy
- Electric: Standard
- Sewer: Public Sewer
- Water: Public
- Utilities for property: Electricity Connected, Natural Gas Connected, Sewer Connected, Water Connected
Community & neighborhood
Community
- Community features: Biking, Curbs, Foothills, Hiking, Park, Storm Drain(s), Street Lights, Suburban, Sidewalks, Pool
Location
- Region: Rancho Santa Margarita
- Subdivision: Wyngate (Wyng)
HOA & financial
HOA
- Has HOA: Yes
- HOA fee: $171 monthly
- Amenities included: Fire Pit, Outdoor Cooking Area, Barbecue, Picnic Area, Pickleball, Pool, Spa/Hot Tub
- Association name: LF Maintenance Corporation
- Association phone: 800-428-5588
Other
Other facts
- Listing terms: Cash to Existing Loan
Price history
| Date | Event | Price |
|---|---|---|
| 7/22/2025 | Sold | $1,360,000-0.4%$639/sqft |
Source: | ||
| 6/25/2025 | Contingent | $1,365,000$641/sqft |
Source: | ||
| 6/18/2025 | Price change | $1,365,000-2.4%$641/sqft |
Source: | ||
| 5/17/2025 | Price change | $1,399,000-3.5%$657/sqft |
Source: | ||
| 4/16/2025 | Price change | $1,450,000-1.7%$681/sqft |
Source: | ||
Public tax history
| Year | Property taxes | Tax assessment |
|---|---|---|
| 2025 | $7,532 +2% | $745,884 +2% |
| 2024 | $7,386 +2.3% | $731,259 +2% |
| 2023 | $7,220 +2% | $716,921 +2% |
Find assessor info on the county website
Neighborhood: Las Flores
Nearby schools
GreatSchools rating
- 10/10Las Flores Elementary SchoolGrades: K-5Distance: 0.4 mi
- 8/10Las Flores Middle SchoolGrades: 6-8Distance: 0.4 mi
- 9/10Tesoro High SchoolGrades: 9-12Distance: 0.6 mi
Schools provided by the listing agent
- Elementary: Las Flores
- Middle: Las Flores
- High: Tesoro
Source: CRMLS. This data may not be complete. We recommend contacting the local school district to confirm school assignments for this home.
Get a cash offer in 3 minutes
Find out how much your home could sell for in as little as 3 minutes with a no-obligation cash offer.
Estimated market value$1,408,200
Get a cash offer in 3 minutes
Find out how much your home could sell for in as little as 3 minutes with a no-obligation cash offer.
Estimated market value
$1,408,200



