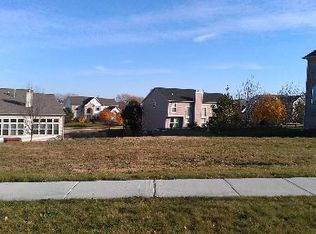Popular, prestigious Fairway View Estates offers this beautiful, move in ready home. 2 story foyer w/gleaming HW flooring that adorns the 1st & 2nd floor. Gourmet kitchen is a cooks dream w/42" cabinets w/cr molding, center island w/granite counters, backsplash & double oven w/a large, walk in pantry + a custom, butlers' pantry perfect when entertaining. 1st flr office w/closet- 5th bdr. Extended 22 x 16 FR w/custom FP is large enough for the whole family. Split staircase offers access to 2nd floor from the front or back. Vaulted, master bdr w/his & her walk in closets & remodeled mstr bath w/extended, ceramic shower, double vanities & soaker tub. 2 bdrms w/Jack and Jill bath + another bdr w/walk in closet. Large 1st floor laundry. Central vac & ceiling fans t/o this freshly painted home. Full, bmt offers pool table, exercise equipment & 60 " TV, work shop & bath rough in. Brick paver patio looks out over the landscaped yard. So much more to list! This home won't last!
This property is off market, which means it's not currently listed for sale or rent on Zillow. This may be different from what's available on other websites or public sources.

