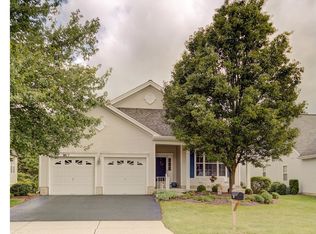Sold for $625,000
$625,000
11 Stanford Rd E, Pennington, NJ 08534
3beds
2,049sqft
Condominium
Built in 1998
-- sqft lot
$630,700 Zestimate®
$305/sqft
$3,173 Estimated rent
Home value
$630,700
Estimated sales range
Not available
$3,173/mo
Zestimate® history
Loading...
Owner options
Explore your selling options
What's special
coming soon -Welcome to Easy Living at 11 Standford Rd E - in Four Seasons at Brandon Farms– an adult Community Gem! Discover comfort, convenience, and community in this sparkling 3-bedroom, 2-bath home nestled in a sought-after over-55 neighborhood. Thoughtfully designed throughout with 10-foot ceilings and beautiful wood flooring, this residence offers an open, airy layout perfect for everyday living and effortless entertaining. Enjoy a spacious kitchen with generous cabinetry and counter space, ideal for hosting or enjoying quiet mornings. The dining area flows seamlessly to a private patio —your perfect spot for outdoor relaxation. Additional features include a two-car attached garage, high hat lighting throughout, beautiful custom window treatments , plantation shutters, ample storage, and a low-maintenance lifestyle. Take advantage of outstanding community amenities, including a resort-style pool and an elegant clubhouse with activities and social events year-round. Located just minutes from charming downtown Pennington and only 15 minutes to Princeton’s vibrant cultural scene, this home is also close to shopping, dining, banking, and major transportation routes including I-295, train stations, and airports. Perfectly positioned between Philadelphia and NYC, you’ll have the best of both worlds at your doorstep.
Zillow last checked: 8 hours ago
Listing updated: August 29, 2025 at 05:12am
Listed by:
Elisabeth Kerr 609-306-5432,
Corcoran Sawyer Smith - Pennington
Bought with:
Lynda Schreiber, 8836783
Corcoran Sawyer Smith - Pennington
Source: Bright MLS,MLS#: NJME2063048
Facts & features
Interior
Bedrooms & bathrooms
- Bedrooms: 3
- Bathrooms: 2
- Full bathrooms: 2
- Main level bathrooms: 2
- Main level bedrooms: 3
Bedroom 1
- Features: Bathroom - Stall Shower
- Level: Main
Bedroom 2
- Level: Main
Den
- Level: Main
Other
- Level: Main
Half bath
- Level: Main
Kitchen
- Level: Main
Living room
- Level: Main
Heating
- Forced Air, Natural Gas
Cooling
- Central Air, Natural Gas
Appliances
- Included: Gas Water Heater
- Laundry: Main Level
Features
- Has basement: No
- Has fireplace: No
Interior area
- Total structure area: 2,049
- Total interior livable area: 2,049 sqft
- Finished area above ground: 2,049
- Finished area below ground: 0
Property
Parking
- Total spaces: 4
- Parking features: Garage Door Opener, Attached, Driveway
- Attached garage spaces: 2
- Uncovered spaces: 2
Accessibility
- Accessibility features: 2+ Access Exits
Features
- Levels: One
- Stories: 1
- Pool features: Community
Lot
- Size: 7,405 sqft
Details
- Additional structures: Above Grade, Below Grade
- Parcel number: 0600078 2700030
- Zoning: R-5
- Special conditions: Standard
Construction
Type & style
- Home type: Condo
- Architectural style: Contemporary,Ranch/Rambler
- Property subtype: Condominium
Materials
- Frame
- Foundation: Slab
Condition
- New construction: No
- Year built: 1998
Utilities & green energy
- Sewer: Public Sewer
- Water: Public
Community & neighborhood
Community
- Community features: Pool
Senior living
- Senior community: Yes
Location
- Region: Pennington
- Subdivision: Four Seasons
- Municipality: HOPEWELL TWP
HOA & financial
HOA
- Has HOA: Yes
- HOA fee: $750 quarterly
- Amenities included: Community Center, Fitness Center, Pool
- Services included: All Ground Fee, Common Area Maintenance, Health Club, Recreation Facility, Reserve Funds, Road Maintenance, Snow Removal, Trash
Other fees
- Condo and coop fee: $132 quarterly
Other
Other facts
- Listing agreement: Exclusive Right To Sell
- Ownership: Fee Simple
Price history
| Date | Event | Price |
|---|---|---|
| 10/30/2025 | Sold | $625,000$305/sqft |
Source: Public Record Report a problem | ||
| 8/22/2025 | Sold | $625,000$305/sqft |
Source: | ||
| 8/22/2025 | Pending sale | $625,000$305/sqft |
Source: | ||
| 7/30/2025 | Contingent | $625,000$305/sqft |
Source: | ||
| 7/26/2025 | Listed for sale | $625,000+142.8%$305/sqft |
Source: | ||
Public tax history
| Year | Property taxes | Tax assessment |
|---|---|---|
| 2025 | $10,038 | $330,100 |
| 2024 | $10,038 +4.8% | $330,100 +3.1% |
| 2023 | $9,581 +0.7% | $320,100 |
Find assessor info on the county website
Neighborhood: 08534
Nearby schools
GreatSchools rating
- 9/10Stony Brook Elementary SchoolGrades: PK-5Distance: 0.3 mi
- 6/10Timberlane Middle SchoolGrades: 6-8Distance: 2.9 mi
- 6/10Central High SchoolGrades: 9-12Distance: 2.7 mi
Schools provided by the listing agent
- District: Hopewell Valley Regional Schools
Source: Bright MLS. This data may not be complete. We recommend contacting the local school district to confirm school assignments for this home.
Get a cash offer in 3 minutes
Find out how much your home could sell for in as little as 3 minutes with a no-obligation cash offer.
Estimated market value$630,700
Get a cash offer in 3 minutes
Find out how much your home could sell for in as little as 3 minutes with a no-obligation cash offer.
Estimated market value
$630,700
