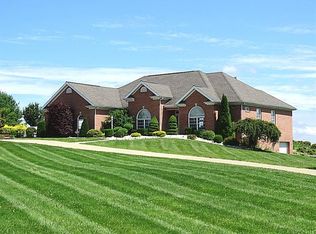Sold for $795,000 on 07/01/25
$795,000
11 Stolze Rd, Burgettstown, PA 15021
4beds
--sqft
Single Family Residence
Built in 2000
20.9 Acres Lot
$722,600 Zestimate®
$--/sqft
$2,280 Estimated rent
Home value
$722,600
$643,000 - $802,000
$2,280/mo
Zestimate® history
Loading...
Owner options
Explore your selling options
What's special
Where quality construction meets breathtaking land. This all-brick 4-bedroom ranch (w/ optional 5th) is perfectly positioned on 20 acres of gently rolling hills, open fields, and pasture. Inside, floor-to-ceiling windows frame sweeping views & flood the home with natural light. A formal dining room opens to a spacious living area with a fireplace, leading into a Chef-inspired kitchen built for both daily living & entertaining. The primary suite offers four closets (two walk-ins) & an updated bath. Two additional bedrooms, a full bath, laundry, & porch access complete the main level. The finished lower level mirrors the main & features a large rec area, office, or 5th bedroom, & a full bath. A 2-car attached garage is paired with a 44x16 rear integral garage for equipment, boats, or toys. Outside, you'll find a 5-stall barn, a hay barn, & a shed, each equipped with public water & electric, offering unmatched convenience & versatility in this tranquil, move-in-ready setting.
Zillow last checked: 8 hours ago
Listing updated: July 01, 2025 at 02:16pm
Listed by:
Brenda Griffith 724-941-9400,
Keller Williams Realty
Bought with:
Tricia Blazer, RS343226
REALTY ONE GROUP PLATINUM
Source: WPMLS,MLS#: 1697793 Originating MLS: West Penn Multi-List
Originating MLS: West Penn Multi-List
Facts & features
Interior
Bedrooms & bathrooms
- Bedrooms: 4
- Bathrooms: 3
- Full bathrooms: 3
Primary bedroom
- Level: Main
- Dimensions: 16x16
Bedroom 2
- Level: Main
- Dimensions: 13x10
Bedroom 3
- Level: Main
- Dimensions: 12x10
Bedroom 4
- Level: Lower
- Dimensions: 16x11
Bedroom 5
- Level: Lower
- Dimensions: 9x9
Bonus room
- Level: Lower
- Dimensions: 14x12
Dining room
- Level: Main
- Dimensions: 13x11
Entry foyer
- Level: Main
- Dimensions: 10x8
Game room
- Level: Lower
- Dimensions: 39x14
Kitchen
- Level: Main
- Dimensions: 23x14
Laundry
- Level: Main
- Dimensions: 8x7
Living room
- Level: Main
- Dimensions: 20x16
Heating
- Forced Air, Propane
Cooling
- Central Air
Appliances
- Included: Some Electric Appliances, Dishwasher, Microwave, Refrigerator, Stove
Features
- Kitchen Island
- Flooring: Carpet, Ceramic Tile, Vinyl
- Basement: Full,Finished,Walk-Out Access
- Number of fireplaces: 2
- Fireplace features: Wood Burning
Property
Parking
- Total spaces: 2
- Parking features: Attached, Garage, Garage Door Opener
- Has attached garage: Yes
Features
- Levels: One
- Stories: 1
Lot
- Size: 20.90 Acres
- Dimensions: 20.9
Details
- Parcel number: 2100030000000805
Construction
Type & style
- Home type: SingleFamily
- Architectural style: Ranch
- Property subtype: Single Family Residence
Materials
- Brick
- Roof: Asphalt
Condition
- Resale
- Year built: 2000
Details
- Warranty included: Yes
Utilities & green energy
- Sewer: Mound Septic
- Water: Public
Community & neighborhood
Location
- Region: Burgettstown
Price history
| Date | Event | Price |
|---|---|---|
| 7/1/2025 | Sold | $795,000-2.5% |
Source: | ||
| 5/15/2025 | Contingent | $815,000 |
Source: | ||
| 4/23/2025 | Listed for sale | $815,000+88.7% |
Source: | ||
| 8/23/2013 | Sold | $432,000 |
Source: | ||
Public tax history
| Year | Property taxes | Tax assessment |
|---|---|---|
| 2025 | $4,940 +5.4% | $283,200 |
| 2024 | $4,688 | $283,200 |
| 2023 | $4,688 +10% | $283,200 |
Find assessor info on the county website
Neighborhood: 15021
Nearby schools
GreatSchools rating
- 3/10Avella El CenterGrades: K-6Distance: 4.2 mi
- 5/10Avella Area Junior-Senior High SchoolGrades: 7-12Distance: 4.2 mi
Schools provided by the listing agent
- District: Avella Area
Source: WPMLS. This data may not be complete. We recommend contacting the local school district to confirm school assignments for this home.

Get pre-qualified for a loan
At Zillow Home Loans, we can pre-qualify you in as little as 5 minutes with no impact to your credit score.An equal housing lender. NMLS #10287.
