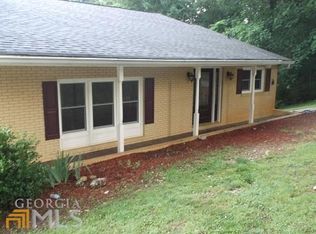Cute Updated Cottage Style home with 2BR/2BA, hardwood floors, Kitchen with Stainless Appliances, tile in bathrooms. Front and back porch, unfinished basement. Fireplace in Family room has Gas Logs that are not hooked up, Tank goes with property.
This property is off market, which means it's not currently listed for sale or rent on Zillow. This may be different from what's available on other websites or public sources.
