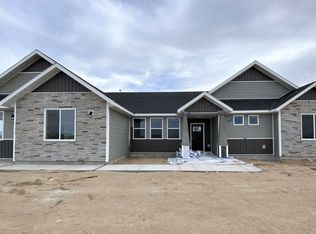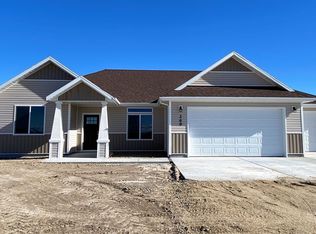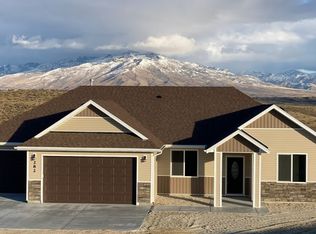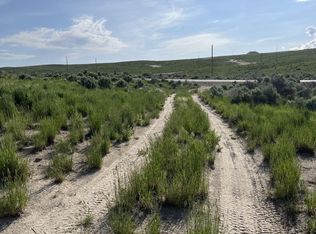Model: The Spring Creek Status - Not Permitted. Buyers may choose colors. The close of Escrow date is TBD. Price includes water softener, water filter, and reverse osmosis system. Standard features: Granite countertops, soft close cabinets, and drawers, tile floors in the kitchen, laundry and baths, vaulted ceiling, central air, all stainless-steel appliances including microwave, dishwasher, electric smooth top range, and refrigerator. Up to $1000 to be paid in closing costs by preferred lender. Photos are for illustration purposes only. The annual fee for Road maintenance is TBD (see Road Maintenance Agreement in Associated Docs.)
This property is off market, which means it's not currently listed for sale or rent on Zillow. This may be different from what's available on other websites or public sources.




