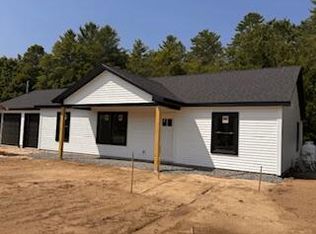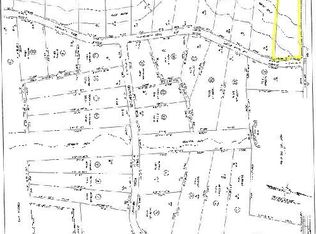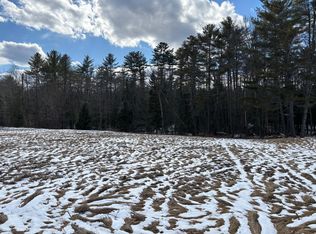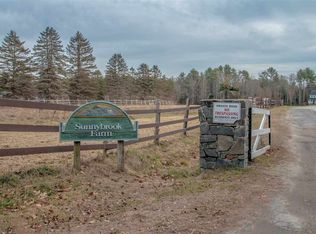Closed
$349,000
11 Sunnybrook Farm Road, Bridgton, ME 04009
4beds
2,240sqft
Single Family Residence
Built in 1995
4.78 Acres Lot
$359,700 Zestimate®
$156/sqft
$3,058 Estimated rent
Home value
$359,700
$327,000 - $396,000
$3,058/mo
Zestimate® history
Loading...
Owner options
Explore your selling options
What's special
Nestled on a private road with nearly 5-acres of land, this 4-bedroom/2-bathroom home boasts an abundance of space for enjoyment indoors and out. The open-concept design offers a spacious area for dining and entertaining with the added bonus of a large deck off the dining room overlooking your private backyard. Ample windows and a large sliding glass door make for a bright and inviting expanse. The main level provides 3 bedrooms, highlighted by a primary bedroom with a master bathroom and walk-in closet. The lower level presents a large additional living room, one bedroom and a bonus room for your home office or endless possibilities. The heated garage with direct entry to the kitchen is exactly what you have been dreaming of during these snowy Maine Winters. Conveniently located less than 10 minutes to in-town Bridgton or 15 minutes to Pleasant Mountain Ski Area and the Naples Causeway, recreational opportunities abound with several beaches, shops, restaurants, community events and more!
Zillow last checked: 8 hours ago
Listing updated: July 11, 2025 at 05:40am
Listed by:
The Lakes Real Estate
Bought with:
Pine Tree Realty of Maine
Source: Maine Listings,MLS#: 1610675
Facts & features
Interior
Bedrooms & bathrooms
- Bedrooms: 4
- Bathrooms: 2
- Full bathrooms: 2
Primary bedroom
- Level: First
Bedroom 2
- Features: Closet
- Level: First
Bedroom 3
- Features: Closet
- Level: First
Bedroom 4
- Level: Basement
Bonus room
- Level: Basement
Dining room
- Features: Dining Area
- Level: First
Kitchen
- Features: Eat-in Kitchen, Kitchen Island
- Level: First
Living room
- Features: Built-in Features
- Level: First
Living room
- Level: Basement
Heating
- Baseboard, Heat Pump, Hot Water, Zoned
Cooling
- Has cooling: Yes
Appliances
- Included: Dishwasher, Dryer, Microwave, Electric Range, Refrigerator, Washer
Features
- 1st Floor Bedroom, 1st Floor Primary Bedroom w/Bath, Attic, Bathtub, Shower, Storage, Walk-In Closet(s), Primary Bedroom w/Bath
- Flooring: Carpet, Laminate, Tile, Wood
- Basement: Interior Entry,Daylight,Finished,Full
- Has fireplace: No
Interior area
- Total structure area: 2,240
- Total interior livable area: 2,240 sqft
- Finished area above ground: 2,016
- Finished area below ground: 224
Property
Parking
- Total spaces: 1
- Parking features: Paved, 1 - 4 Spaces, On Site, Heated Garage
- Attached garage spaces: 1
Features
- Levels: Multi/Split
- Patio & porch: Deck
- Has view: Yes
- View description: Fields, Scenic
Lot
- Size: 4.78 Acres
- Features: Near Golf Course, Near Public Beach, Near Shopping, Near Town, Level, Open Lot
Details
- Additional structures: Shed(s)
- Parcel number: BRGTM19AL30
- Zoning: Res
- Other equipment: Internet Access Available
Construction
Type & style
- Home type: SingleFamily
- Architectural style: Other
- Property subtype: Single Family Residence
Materials
- Other, Wood Siding
- Roof: Shingle
Condition
- Year built: 1995
Utilities & green energy
- Electric: On Site, Circuit Breakers
- Sewer: Private Sewer, Septic Design Available
- Water: Private, Well
- Utilities for property: Utilities On
Green energy
- Energy efficient items: Ceiling Fans, Water Heater
Community & neighborhood
Security
- Security features: Security System
Location
- Region: Bridgton
HOA & financial
HOA
- Has HOA: Yes
- HOA fee: $800 annually
Other
Other facts
- Road surface type: Paved
Price history
| Date | Event | Price |
|---|---|---|
| 1/29/2025 | Pending sale | $349,000$156/sqft |
Source: | ||
| 1/28/2025 | Sold | $349,000$156/sqft |
Source: | ||
| 12/10/2024 | Contingent | $349,000$156/sqft |
Source: | ||
| 12/5/2024 | Listed for sale | $349,000+46.9%$156/sqft |
Source: | ||
| 12/13/2019 | Sold | $237,500$106/sqft |
Source: | ||
Public tax history
| Year | Property taxes | Tax assessment |
|---|---|---|
| 2024 | $2,909 | $196,524 |
| 2023 | $2,909 | $196,524 |
| 2022 | $2,909 | $196,524 |
Find assessor info on the county website
Neighborhood: 04009
Nearby schools
GreatSchools rating
- 7/10Stevens Brook SchoolGrades: PK-5Distance: 3.1 mi
- 3/10Lake Region Middle SchoolGrades: 6-8Distance: 7 mi
- 4/10Lake Region High SchoolGrades: 9-12Distance: 7.3 mi
Get pre-qualified for a loan
At Zillow Home Loans, we can pre-qualify you in as little as 5 minutes with no impact to your credit score.An equal housing lender. NMLS #10287.



