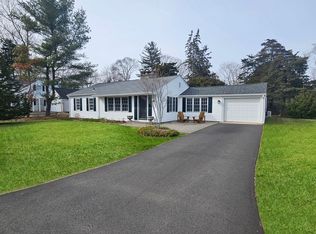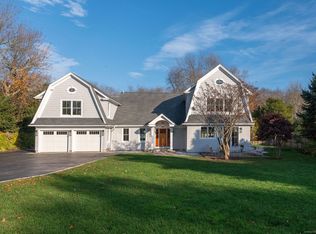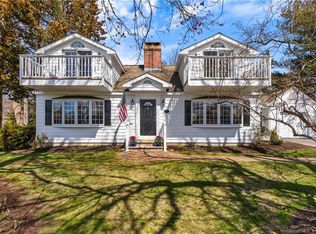Sold for $1,050,000
$1,050,000
11 Sunset Road, Madison, CT 06443
3beds
2,186sqft
Single Family Residence
Built in 1964
8,712 Square Feet Lot
$1,293,400 Zestimate®
$480/sqft
$3,792 Estimated rent
Home value
$1,293,400
$1.19M - $1.42M
$3,792/mo
Zestimate® history
Loading...
Owner options
Explore your selling options
What's special
Huge Price reduction! Fantastic location...Walk to the Madison Beach Club! Walk to to downtown Madison too! Walk or bike just about everywhere from this charming Nantucket colonial that's located in an amazing location off of Island Avenue. The landscaping is gorgeous with vibrant and colorful perennial gardens. It's a three bedroom home, but has a four bedroom flow. The primary bedroom is located on the second floor and the large den on the main level has an "en-suite" full bathroom so it is a perfect first floor bedroom alternative. Completely remodeled 8 years ago, this home is awaiting your furniture and personality. The ductless HVAC system makes heating and cooling the house less expensive than oil. The large gathering rooms on the first floor open to the outdoor space for entertaining. The spacious kitchen provides an eat in area and plenty of counter space. The mudroom/laundry room is perfect for coming off the beach, there's an outdoor shower too! The walk-up attic provides easy access for storage. Come see this charming, well built and well maintained home. Whether it's a primary residence or a 2nd home, 11 Sunset Rd will provide you with a lifestyle one only dreams of!
Zillow last checked: 8 hours ago
Listing updated: July 09, 2024 at 08:17pm
Listed by:
Susan Clifford 203-215-7261,
Coldwell Banker Realty 203-245-4700
Bought with:
Lucy Elias, RES.0757352
Berkshire Hathaway NE Prop.
Source: Smart MLS,MLS#: 170558298
Facts & features
Interior
Bedrooms & bathrooms
- Bedrooms: 3
- Bathrooms: 3
- Full bathrooms: 3
Primary bedroom
- Features: Full Bath, Hardwood Floor
- Level: Upper
- Area: 286 Square Feet
- Dimensions: 26 x 11
Bedroom
- Features: Hardwood Floor, Walk-In Closet(s)
- Level: Upper
- Area: 228 Square Feet
- Dimensions: 12 x 19
Bedroom
- Features: Hardwood Floor
- Level: Upper
- Area: 110 Square Feet
- Dimensions: 10 x 11
Den
- Features: Full Bath, Hardwood Floor
- Level: Main
- Area: 165 Square Feet
- Dimensions: 11 x 15
Dining room
- Features: Hardwood Floor
- Level: Main
- Area: 120 Square Feet
- Dimensions: 10 x 12
Kitchen
- Features: Breakfast Nook
- Level: Main
- Area: 180 Square Feet
- Dimensions: 10 x 18
Living room
- Features: Hardwood Floor
- Level: Main
- Area: 480 Square Feet
- Dimensions: 16 x 30
Other
- Features: Tile Floor
- Level: Main
- Area: 170 Square Feet
- Dimensions: 10 x 17
Heating
- Baseboard, Heat Pump, Wall Unit, Electric
Cooling
- Ductless
Appliances
- Included: Gas Cooktop, Refrigerator, Dishwasher, Electric Water Heater
- Laundry: Main Level
Features
- Wired for Data
- Basement: None
- Attic: Walk-up
- Number of fireplaces: 1
Interior area
- Total structure area: 2,186
- Total interior livable area: 2,186 sqft
- Finished area above ground: 2,186
- Finished area below ground: 0
Property
Parking
- Total spaces: 2
- Parking features: Paved, Private
- Has uncovered spaces: Yes
Features
- Patio & porch: Covered
- Exterior features: Garden
- Waterfront features: Access, Water Community, Beach, Walk to Water
Lot
- Size: 8,712 sqft
- Features: Level, Landscaped, In Flood Zone
Details
- Parcel number: 1154814
- Zoning: R-3
Construction
Type & style
- Home type: SingleFamily
- Architectural style: Colonial
- Property subtype: Single Family Residence
Materials
- Wood Siding
- Foundation: Concrete Perimeter
- Roof: Asphalt
Condition
- New construction: No
- Year built: 1964
Utilities & green energy
- Sewer: Septic Tank
- Water: Public
Community & neighborhood
Community
- Community features: Library, Park, Playground, Private School(s)
Location
- Region: Madison
Price history
| Date | Event | Price |
|---|---|---|
| 9/28/2023 | Sold | $1,050,000-4.5%$480/sqft |
Source: | ||
| 7/29/2023 | Pending sale | $1,099,000$503/sqft |
Source: | ||
| 7/14/2023 | Price change | $1,099,000-4.4%$503/sqft |
Source: | ||
| 6/21/2023 | Price change | $1,149,000-4.2%$526/sqft |
Source: | ||
| 5/26/2023 | Price change | $1,199,999-4%$549/sqft |
Source: | ||
Public tax history
| Year | Property taxes | Tax assessment |
|---|---|---|
| 2025 | $15,131 +2% | $674,600 |
| 2024 | $14,841 +21.5% | $674,600 +65.5% |
| 2023 | $12,219 +1.9% | $407,700 |
Find assessor info on the county website
Neighborhood: Madison Center
Nearby schools
GreatSchools rating
- 10/10J. Milton Jeffrey Elementary SchoolGrades: K-3Distance: 1.8 mi
- 9/10Walter C. Polson Upper Middle SchoolGrades: 6-8Distance: 1.8 mi
- 10/10Daniel Hand High SchoolGrades: 9-12Distance: 1.7 mi
Schools provided by the listing agent
- Elementary: JM Jeffrey
- High: Daniel Hand
Source: Smart MLS. This data may not be complete. We recommend contacting the local school district to confirm school assignments for this home.
Get pre-qualified for a loan
At Zillow Home Loans, we can pre-qualify you in as little as 5 minutes with no impact to your credit score.An equal housing lender. NMLS #10287.
Sell for more on Zillow
Get a Zillow Showcase℠ listing at no additional cost and you could sell for .
$1,293,400
2% more+$25,868
With Zillow Showcase(estimated)$1,319,268


