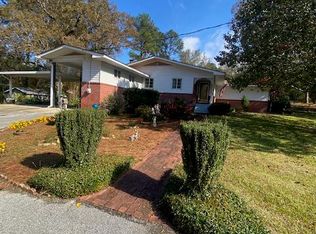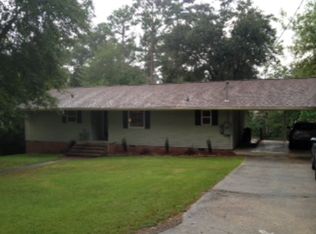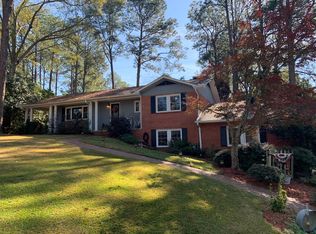Nice 3 bedroom home with hardwood, wood laminate, and vinyl floors throughout. Granite kitchen countertops. Fresh paint throughout. Updated bathrooms. 2-car attached carport and paved driveway with new gutters. Covered back porch and large yard with room for a small garden. Nice shop on a slab and an additional storage building outside. New roof on the house and on both storage sheds. Close to I-59. Move-in ready!
This property is off market, which means it's not currently listed for sale or rent on Zillow. This may be different from what's available on other websites or public sources.


