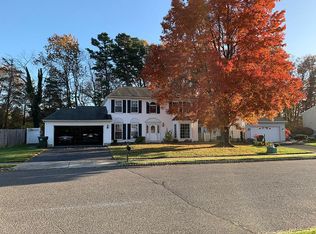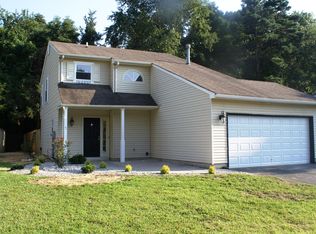Welcome to Heritage Point * A PERFECT PLACE TO CALL HOME * This Community is conveniently located & offers an easy commute to NYC, close to ROUTE 9 & close to shopping/restaurants. Looking for instant gratification? YOU HAVE FOUND IT. Custom landscapes & meticulously kept grounds. Formal living room with vaulted ceiling creates a very open environment. Plenty of sunlight w/ additional windows. Formal dining room flows beautifully to the UPDATED KITCHEN offering an extended breakfast bar with seating. Family Room also with vaulted ceilings & sliding glass door to BONUS SUN ROOM which you will not find at another home. UNIQUE & ready for you to call HOME. Master Suite w/ private updated bathroom, vaulted ceilings & double closets. additional bedrooms are spacious w/large closets. CLOSE FAST
This property is off market, which means it's not currently listed for sale or rent on Zillow. This may be different from what's available on other websites or public sources.

