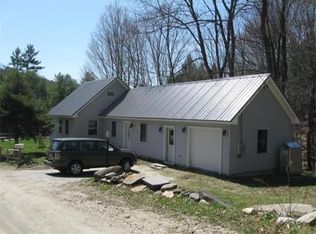Sitting beside the Swift River is this lovely contemporary home which has a separate 4 room office space attached that is currently used for an acupuncture business. Wonderful eat in kitchen is flooded with light with 2 ovens, plenty of custom cherry cabinets and a butcher block island. Family room or dining rom space off of the kitchen has a soapstone woodstove for those cool nights. Spacious screened porch off of the large living room where you can listen to the river flow by. Upstairs you have 3 bedrooms, an office and a spacious family room with a skylight. Laundry is on the second floor. Beautiful tile in the full baths. Attached to the house, there is the office space with a handicap accessible 1/2 bath, a waiting room and 3 treatment rooms plus a storage room. This space could be converted for multiple uses. 2 car garage with attached two story barn. Chicken coop and run, organic gardens heirloom apple trees. Another studio/shed down by the river. Very special place.
This property is off market, which means it's not currently listed for sale or rent on Zillow. This may be different from what's available on other websites or public sources.

