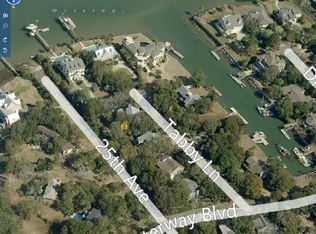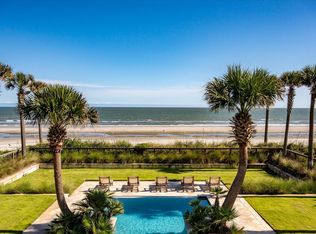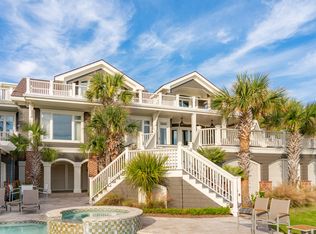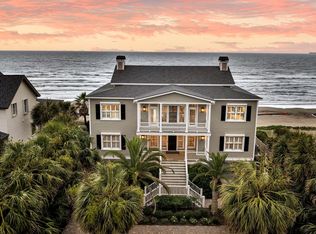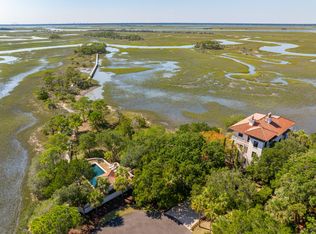Welcome to a rare opportunity to own an architectural masterpiece by esteemed designer Carl McCants and renowned custom builder Fox Creek Homes. Located at 11 Tabby Lane on the Intracoastal Waterway, this brand-new construction embodies timeless Lowcountry charm fused with refined modern elegance--offering the pinnacle of coastal luxury living. Spanning over 6,100 square feet, this waterfront sanctuary features 6 bedrooms and 6.5 bathrooms, all thoughtfully designed for seamless indoor-outdoor living and effortless entertaining.Unmatched Features & Amenities: * Deepwater Dock: Situated directly on the Intracoastal Waterway, this boater's paradise features a private dock with a lift and floating dock--perfect for boats, paddleboards, and all your water adventures. * Resort-Style Pool Oasis: Enjoy breathtaking water views from a stunning custom pool featuring a sunken spa, tanning ledge, color-changing LED bubblers, sleek laminar jets, and multiple umbrella sleeves--an entertainer's dream and the ultimate in outdoor luxury living. * Main-Level Primary Suite: Enjoy waking up to peaceful water vistas in the luxurious owner's retreat, featuring spa-inspired finishes and private access to outdoor living areas. * Gourmet Chef's Kitchen: Designed to impress, with professional-grade appliances, and a dedicated wine room for your finest vintages. * Thoughtfully Designed Bedroom Suites: The main level features a luxurious primary suite plus a secondary "mini master" for added flexibility. Upstairs offers two additional primary-style suites, each with spacious layouts and private baths, along with two more bedrooms featuring ensuite baths with single vanities, perfect for guests or family members. * Primary Suite & Secondary Laundry Rooms: Designed for ease and efficiency, this home features a laundry area within the primary suite plus a fully equipped secondary laundry room for added convenience. * Exceptional Outdoor Living: Designed for entertaining and everyday enjoyment, this home offers multiple outdoor spaces including a covered patio with fireplace, a gourmet outdoor kitchen, a private workout area, and a spacious screened-in porch, perfect for relaxing, dining, and gathering year-round. * Six-Car Garage: Plenty of room for vehicles, golf carts, and all your beach and boating gear. This is not just a home--it's a lifestyle. Whether you're seeking a full-time residence or a luxurious vacation retreat, this coastal masterpiece delivers an unrivaled blend of sophistication, functionality, and natural beauty. Inquire now for more information!
Active
$11,500,000
11 Tabby Ln, Isle Of Palms, SC 29451
6beds
6,159sqft
Est.:
Single Family Residence
Built in 2025
0.49 Acres Lot
$-- Zestimate®
$1,867/sqft
$-- HOA
What's special
Intracoastal waterwayPrivate dockPrivate workout areaProfessional-grade appliancesDeepwater dockThoughtfully designed bedroom suitesSleek laminar jets
- 224 days |
- 1,255 |
- 40 |
Zillow last checked: 8 hours ago
Listing updated: November 27, 2025 at 10:26am
Listed by:
Carolina One Real Estate 843-779-8660
Source: CTMLS,MLS#: 25012193
Tour with a local agent
Facts & features
Interior
Bedrooms & bathrooms
- Bedrooms: 6
- Bathrooms: 7
- Full bathrooms: 6
- 1/2 bathrooms: 1
Rooms
- Room types: Bonus Room, Family Room, Game Room, Great Room, Office, Dining Room, Bonus, Eat-In-Kitchen, Family, Game, Great, Laundry, Mother-In-Law Suite, Pantry, Separate Dining, Study
Heating
- Electric
Cooling
- Central Air
Appliances
- Laundry: Electric Dryer Hookup, Washer Hookup, Laundry Room
Features
- Beamed Ceilings, Ceiling - Cathedral/Vaulted, Ceiling - Smooth, Tray Ceiling(s), High Ceilings, Elevator, Garden Tub/Shower, Kitchen Island, Walk-In Closet(s), Wet Bar, Ceiling Fan(s), Eat-in Kitchen, In-Law Floorplan, Pantry
- Flooring: Ceramic Tile, Wood
- Doors: Storm Door(s)
- Windows: Thermal Windows/Doors, ENERGY STAR Qualified Windows
- Number of fireplaces: 3
- Fireplace features: Gas Log, Great Room, Three, Wood Burning
Interior area
- Total structure area: 6,159
- Total interior livable area: 6,159 sqft
Property
Parking
- Total spaces: 4
- Parking features: Garage, Attached, Garage Door Opener
- Attached garage spaces: 4
Features
- Levels: Two
- Stories: 2
- Patio & porch: Deck, Covered, Front Porch, Screened
- Exterior features: Balcony, Boatlift, Dock, Lawn Irrigation, Outdoor Kitchen, Rain Gutters, Lighting
- Has private pool: Yes
- Pool features: In Ground
- Spa features: Hot Tub/Spa
- Fencing: Back Yard
- On waterfront: Yes
- Waterfront features: River Access, River Front, Waterfront, Seawall
Lot
- Size: 0.49 Acres
- Features: 0 - .5 Acre, Cul-De-Sac
Details
- Parcel number: 5710500154
- Special conditions: Flood Insurance
Construction
Type & style
- Home type: SingleFamily
- Architectural style: Contemporary
- Property subtype: Single Family Residence
Materials
- Cement Siding
- Foundation: Raised
- Roof: Metal
Condition
- New construction: Yes
- Year built: 2025
Utilities & green energy
- Sewer: Public Sewer
- Water: Public
- Utilities for property: Dominion Energy, IOP W/S Comm
Green energy
- Green verification: HERS Index Score
- Energy efficient items: HVAC, Insulation
Community & HOA
Community
- Features: Boat Ramp, Near Public Transport, Dog Park, Golf, Marina, Park, Tennis Court(s), Trash, Walk/Jog Trails
- Security: Security System
- Subdivision: None
Location
- Region: Isle Of Palms
Financial & listing details
- Price per square foot: $1,867/sqft
- Tax assessed value: $2,000,000
- Annual tax amount: $23,238
- Date on market: 5/2/2025
- Listing terms: Cash,Conventional
Estimated market value
Not available
Estimated sales range
Not available
$2,850/mo
Price history
Price history
| Date | Event | Price |
|---|---|---|
| 5/2/2025 | Listed for sale | $11,500,000+187.5%$1,867/sqft |
Source: | ||
| 7/15/2024 | Sold | $4,000,000-8%$649/sqft |
Source: Public Record Report a problem | ||
| 3/26/2024 | Listing removed | $4,350,000$706/sqft |
Source: | ||
| 2/20/2024 | Listed for sale | $4,350,000-1.1%$706/sqft |
Source: | ||
| 2/1/2024 | Listing removed | -- |
Source: | ||
Public tax history
Public tax history
| Year | Property taxes | Tax assessment |
|---|---|---|
| 2024 | $23,238 +3.3% | $101,710 |
| 2023 | $22,486 +341% | $101,710 +50% |
| 2022 | $5,099 -8.8% | $67,800 0% |
Find assessor info on the county website
BuyAbility℠ payment
Est. payment
$52,164/mo
Principal & interest
$44593
Home insurance
$4025
Property taxes
$3546
Climate risks
Neighborhood: 29451
Nearby schools
GreatSchools rating
- 10/10Sullivans Island Elementary SchoolGrades: PK-5Distance: 4.3 mi
- 9/10Moultrie Middle SchoolGrades: 6-8Distance: 5.3 mi
- 10/10Wando High SchoolGrades: 9-12Distance: 6.2 mi
Schools provided by the listing agent
- Elementary: Sullivans Island
- Middle: Moultrie
- High: Wando
Source: CTMLS. This data may not be complete. We recommend contacting the local school district to confirm school assignments for this home.
- Loading
- Loading
