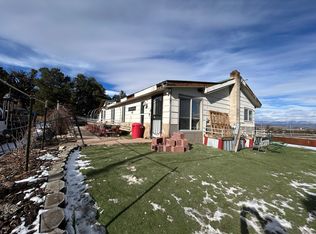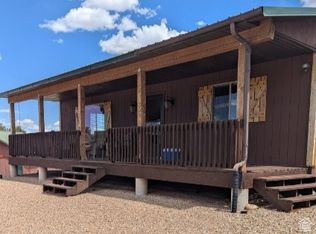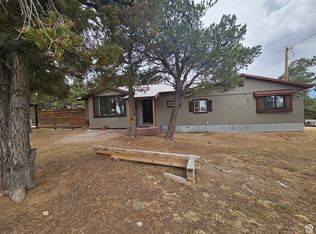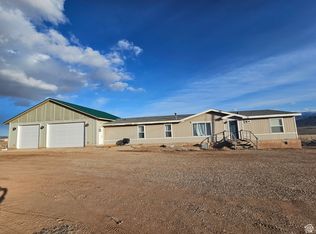Private Quaking Aspen setting for this Little Bear model plan. Your choice of cabinets, counters, vanities, floors etc. This Cabin is 2 bedrooms, 2 baths with 2 levels. Master is on main level, second bed upstairs next to loft and full bath. The basement is optional with another 2 beds 1 full bath if needed (Call for basement pricing). The main level deck wraps around the sides with stair access from both front and back. Land is slight slope surrounded by Quaking Aspens. There are other Cabin model plans to choose from. Buyers are to verify square acreage and footage of this or any Cabin build.
New construction
$627,600
11 Tabby Rd #11, Tabiona, UT 84072
2beds
1,338sqft
Est.:
Single Family Residence
Built in 2006
0.33 Acres Lot
$602,000 Zestimate®
$469/sqft
$-- HOA
What's special
Surrounded by quaking aspensPrivate quaking aspen settingMain level deckSecond bed upstairs
- 219 days |
- 269 |
- 6 |
Zillow last checked: 8 hours ago
Listing updated: December 08, 2025 at 06:27pm
Listed by:
Steven C Fritzsche 801-205-5656,
Heritage Partners Real Estate, LLC.
Source: UtahRealEstate.com,MLS#: 2091828
Facts & features
Interior
Bedrooms & bathrooms
- Bedrooms: 2
- Bathrooms: 2
- Full bathrooms: 2
- Main level bedrooms: 1
Primary bedroom
- Level: First
Heating
- Forced Air, Propane
Cooling
- Central Air
Features
- Flooring: Carpet, Laminate, Tile
- Windows: None, Double Pane Windows
- Basement: None
- Number of fireplaces: 1
- Fireplace features: Wood Burning Stove
Interior area
- Total structure area: 1,338
- Total interior livable area: 1,338 sqft
- Finished area above ground: 1,338
Property
Parking
- Total spaces: 6
- Parking features: Open
- Uncovered spaces: 6
Features
- Stories: 2
- Patio & porch: Covered Deck
- Has view: Yes
- View description: Mountain(s)
- Frontage length: 157.4
Lot
- Size: 0.33 Acres
- Dimensions: 157.4 x 140.0 x 38.3
- Features: Secluded, Gentle Sloping, Wooded
- Topography: Terrain,Terrain Grad Slope
- Residential vegetation: Mature Trees
Details
- Parcel number: MTS 263
- Zoning: REC
- Zoning description: Single-Family
Construction
Type & style
- Home type: SingleFamily
- Architectural style: Cabin
- Property subtype: Single Family Residence
Materials
- Log, Other
- Roof: Metal
Condition
- To Be Built
- New construction: Yes
- Year built: 2006
Details
- Warranty included: Yes
Utilities & green energy
- Sewer: Septic Tank, Sewer: Septic Tank
- Water: Culinary, Rights: Owned, Well
- Utilities for property: Electricity Connected, Water Connected
Community & HOA
Community
- Subdivision: Mt Tabby Springs
HOA
- Has HOA: No
Location
- Region: Tabiona
Financial & listing details
- Price per square foot: $469/sqft
- Annual tax amount: $3,000
- Date on market: 6/12/2025
- Listing terms: Cash,Conventional
- Inclusions: Range, Wood Stove
- Has irrigation water rights: Yes
- Acres allowed for irrigation: 0
- Electric utility on property: Yes
- Road surface type: Unimproved
Visit our professional directory to find an agent in your area that can help with your home search.
Visit professional directoryEstimated market value
$602,000
$572,000 - $632,000
$1,479/mo
Price history
Price history
| Date | Event | Price |
|---|---|---|
| 6/12/2025 | Listed for sale | $627,600$469/sqft |
Source: | ||
Public tax history
Public tax history
Tax history is unavailable.BuyAbility℠ payment
Est. payment
$3,554/mo
Principal & interest
$2999
Property taxes
$335
Home insurance
$220
Climate risks
Neighborhood: 84072
Nearby schools
GreatSchools rating
- 6/10Tabiona SchoolGrades: K-6Distance: 2.1 mi
- 6/10Tabiona High SchoolGrades: 7-12Distance: 2.1 mi
Schools provided by the listing agent
- Elementary: Tabiona
- Middle: Tabiona
- High: Tabiona
- District: Duchesne
Source: UtahRealEstate.com. This data may not be complete. We recommend contacting the local school district to confirm school assignments for this home.
- Loading




