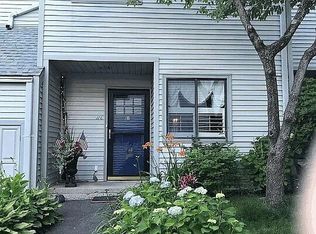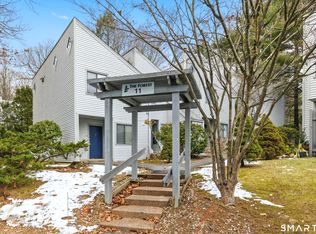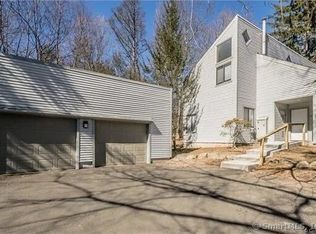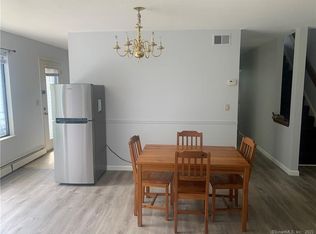Sold for $325,800 on 03/25/24
$325,800
11 Talcott Forest Road #D, Farmington, CT 06032
2beds
1,545sqft
Condominium, Townhouse
Built in 1973
-- sqft lot
$329,500 Zestimate®
$211/sqft
$2,919 Estimated rent
Home value
$329,500
$293,000 - $372,000
$2,919/mo
Zestimate® history
Loading...
Owner options
Explore your selling options
What's special
A rare gem nestled in a coveted spot next to UConn Health, this market-outlier captures the allure of "The Forest". Featuring an in-ground pool, pool house, club house, and playground, this well positioned community presents an unparalleled opportunity. Convenience is paramount, with a nearby mall and highway access also. The space welcomes with a living room and dining space that seamlessly transitions to a kitchen full of charm and functionality. With a double sink and a pass-through to the living room, the kitchen invites both culinary endeavors and entertaining alike. The primary suite fills with natural light from multi-story windows and boasts a luxurious walk-in shower. The second bedroom offers a setting much similar with its sun-facing windows. The full bath with a tub, just adjacent to the second bedroom, caters to convenience and comfort. A one-of-a-kind loft space, with its expansive layout, serves as a versatile third bed area and more. The space effortlessly accommodates both work and rest due to its spaciousness. A private back deck provides another ideal setting to unwind (or entertain). The property's versatility extends to investors with its proximity to the health center. The burden of major utilities is alleviated, courtesy of comprehensive coverage provided by the HOA.
Zillow last checked: 8 hours ago
Listing updated: April 18, 2024 at 11:10am
Listed by:
Justin Legowski 860-502-5129,
Coldwell Banker Realty 860-674-0300
Bought with:
Mary Ellen Maloney, RES.0775487
Realty Executives Boston West
Source: Smart MLS,MLS#: 170625739
Facts & features
Interior
Bedrooms & bathrooms
- Bedrooms: 2
- Bathrooms: 3
- Full bathrooms: 2
- 1/2 bathrooms: 1
Primary bedroom
- Features: 2 Story Window(s), High Ceilings, Vaulted Ceiling(s)
- Level: Upper
- Area: 136.88 Square Feet
- Dimensions: 11.6 x 11.8
Primary bedroom
- Features: 2 Story Window(s), High Ceilings, Vaulted Ceiling(s)
- Level: Upper
- Area: 136.88 Square Feet
- Dimensions: 11.6 x 11.8
Bedroom
- Features: High Ceilings, Vaulted Ceiling(s)
- Level: Upper
- Area: 121.13 Square Feet
- Dimensions: 9.5 x 12.75
Bedroom
- Features: High Ceilings, Vaulted Ceiling(s)
- Level: Upper
- Area: 121.13 Square Feet
- Dimensions: 9.5 x 12.75
Bathroom
- Features: Half Bath
- Level: Main
Bathroom
- Features: Full Bath, Tile Floor
- Level: Upper
Bathroom
- Features: Full Bath, Tub w/Shower
- Level: Upper
Bathroom
- Features: Half Bath
- Level: Main
Bathroom
- Features: Full Bath, Tile Floor
- Level: Upper
Bathroom
- Features: Full Bath, Tub w/Shower
- Level: Upper
Kitchen
- Features: Double-Sink
- Level: Main
- Area: 117.71 Square Feet
- Dimensions: 7.9 x 14.9
Kitchen
- Features: Double-Sink
- Level: Main
- Area: 117.71 Square Feet
- Dimensions: 7.9 x 14.9
Living room
- Features: Combination Liv/Din Rm
- Level: Main
- Area: 510 Square Feet
- Dimensions: 20 x 25.5
Living room
- Features: Combination Liv/Din Rm
- Level: Main
- Area: 510 Square Feet
- Dimensions: 20 x 25.5
Loft
- Features: Vaulted Ceiling(s), Hardwood Floor
- Level: Third,Upper
- Area: 348 Square Feet
- Dimensions: 9.6 x 36.25
Loft
- Features: Vaulted Ceiling(s), Hardwood Floor
- Level: Third,Upper
- Area: 348 Square Feet
- Dimensions: 9.6 x 36.25
Heating
- Forced Air, Hot Water, Natural Gas
Cooling
- Central Air
Appliances
- Included: Gas Range, Microwave, Refrigerator, Freezer, Dishwasher, Disposal, Washer, Dryer, Water Heater
Features
- Doors: Storm Door(s)
- Windows: Thermopane Windows
- Basement: None
- Attic: Crawl Space,Storage,Access Via Hatch
- Has fireplace: No
Interior area
- Total structure area: 1,545
- Total interior livable area: 1,545 sqft
- Finished area above ground: 1,545
Property
Parking
- Total spaces: 2
- Parking features: None, Paved, Parking Lot
Features
- Stories: 3
- Patio & porch: Porch
- Has private pool: Yes
- Pool features: In Ground
Lot
- Features: Secluded
Details
- Additional structures: Shed(s), Pool House
- Parcel number: 1984986
- Zoning: RDM
Construction
Type & style
- Home type: Condo
- Architectural style: Townhouse
- Property subtype: Condominium, Townhouse
Materials
- Vinyl Siding, Aluminum Siding
Condition
- New construction: No
- Year built: 1973
Utilities & green energy
- Sewer: Public Sewer
- Water: Public
Green energy
- Energy efficient items: Thermostat, Doors, Windows
Community & neighborhood
Community
- Community features: Golf, Health Club, Lake, Medical Facilities, Park, Private School(s), Near Public Transport, Shopping/Mall
Location
- Region: Farmington
HOA & financial
HOA
- Has HOA: Yes
- HOA fee: $521 monthly
- Amenities included: Clubhouse, Guest Parking, Playground, Pool, Management
- Services included: Maintenance Grounds, Snow Removal, Heat, Hot Water, Water, Pool Service, Insurance
Price history
| Date | Event | Price |
|---|---|---|
| 3/25/2024 | Sold | $325,800+9%$211/sqft |
Source: | ||
| 2/28/2024 | Listed for sale | $299,000+18.7%$194/sqft |
Source: | ||
| 11/10/2021 | Sold | $252,000+12%$163/sqft |
Source: | ||
| 10/26/2021 | Contingent | $225,000$146/sqft |
Source: | ||
| 10/22/2021 | Listed for sale | $225,000+18.5%$146/sqft |
Source: | ||
Public tax history
Tax history is unavailable.
Neighborhood: 06032
Nearby schools
GreatSchools rating
- 8/10East Farms SchoolGrades: K-4Distance: 1 mi
- 8/10Irving A. Robbins Middle SchoolGrades: 7-8Distance: 0.9 mi
- 10/10Farmington High SchoolGrades: 9-12Distance: 3.6 mi
Schools provided by the listing agent
- Middle: Robbins,West Woods
- High: Farmington
Source: Smart MLS. This data may not be complete. We recommend contacting the local school district to confirm school assignments for this home.

Get pre-qualified for a loan
At Zillow Home Loans, we can pre-qualify you in as little as 5 minutes with no impact to your credit score.An equal housing lender. NMLS #10287.
Sell for more on Zillow
Get a free Zillow Showcase℠ listing and you could sell for .
$329,500
2% more+ $6,590
With Zillow Showcase(estimated)
$336,090


