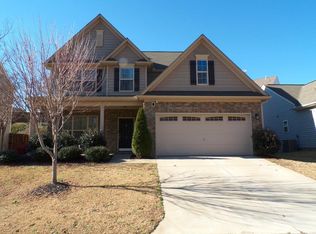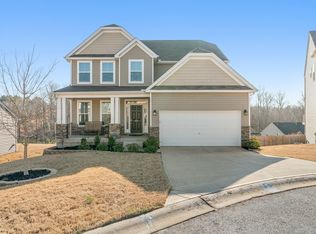Sold for $300,000
$300,000
11 Talisker Way, Greenville, SC 29607
3beds
1,767sqft
Single Family Residence, Residential
Built in ----
6,098.4 Square Feet Lot
$297,400 Zestimate®
$170/sqft
$2,120 Estimated rent
Home value
$297,400
$280,000 - $318,000
$2,120/mo
Zestimate® history
Loading...
Owner options
Explore your selling options
What's special
Step into this beautifully maintained 3-bedroom, 2-bath ranch home featuring a versatile loft/flex room and an open floor plan filled with natural light. Upgraded cabinets, all appliances included, large closets, and an impressive owner's suite with a huge shower and walk-in closet. Relax or entertain in your private fenced yard, complete with a spacious concrete patio and charming pergola. The perfect space to enjoy sunny afternoons or cool evenings with family and friends. Minutes away from Downtown Simpsonville, great restaurants, shopping, health clubs, and local attractions like Discovery Island Water Park and Conestee Nature Preserve. Quick access to I-385 ensures an easy commute to anywhere you need to go. This home boasts an open-concept layout, upgraded finishes, and plenty of storage space. Ideal for comfortable everyday living or entertaining guests. This home is perfectly situated close to all the amenities you could want while offering a peaceful, private setting with a fenced yard to call your own.
Zillow last checked: 8 hours ago
Listing updated: May 05, 2025 at 07:21am
Listed by:
Tracie Shields 864-915-8008,
Distinguished Realty of SC
Bought with:
Olivia Grube
BHHS C Dan Joyner - Midtown
Source: Greater Greenville AOR,MLS#: 1546543
Facts & features
Interior
Bedrooms & bathrooms
- Bedrooms: 3
- Bathrooms: 2
- Full bathrooms: 2
- Main level bathrooms: 2
- Main level bedrooms: 3
Primary bedroom
- Area: 150
- Dimensions: 15 x 10
Bedroom 2
- Area: 110
- Dimensions: 10 x 11
Bedroom 3
- Area: 121
- Dimensions: 11 x 11
Primary bathroom
- Features: Double Sink, Walk-In Closet(s)
- Level: Main
Dining room
- Area: 110
- Dimensions: 11 x 10
Family room
- Area: 304
- Dimensions: 19 x 16
Kitchen
- Area: 110
- Dimensions: 10 x 11
Bonus room
- Area: 240
- Dimensions: 20 x 12
Heating
- Forced Air, Natural Gas, Damper Controlled
Cooling
- Central Air, Electric, Damper Controlled
Appliances
- Included: Dishwasher, Disposal, Range, Microwave, Gas Water Heater
- Laundry: 1st Floor, Walk-in, Electric Dryer Hookup, Laundry Room
Features
- High Ceilings, Ceiling Fan(s), Vaulted Ceiling(s), Ceiling Smooth, Open Floorplan, Walk-In Closet(s), Laminate Counters, Pantry, Radon System
- Flooring: Carpet, Luxury Vinyl
- Windows: Tilt Out Windows, Vinyl/Aluminum Trim, Insulated Windows
- Basement: None
- Number of fireplaces: 1
- Fireplace features: Gas Log
Interior area
- Total structure area: 1,767
- Total interior livable area: 1,767 sqft
Property
Parking
- Total spaces: 2
- Parking features: Attached, Paved
- Attached garage spaces: 2
- Has uncovered spaces: Yes
Features
- Levels: One and One Half
- Stories: 1
- Patio & porch: Patio, Porch, Rear Porch
- Exterior features: Other
- Fencing: Fenced
Lot
- Size: 6,098 sqft
- Features: Sloped, 1/2 Acre or Less
Details
- Parcel number: 0583.1201005.00
Construction
Type & style
- Home type: SingleFamily
- Architectural style: Ranch,Traditional
- Property subtype: Single Family Residence, Residential
Materials
- Brick Veneer, Vinyl Siding
- Foundation: Slab
- Roof: Composition
Utilities & green energy
- Sewer: Public Sewer
- Water: Public
Community & neighborhood
Community
- Community features: Common Areas, Street Lights
Location
- Region: Greenville
- Subdivision: Legacy Park
Price history
| Date | Event | Price |
|---|---|---|
| 4/30/2025 | Sold | $300,000-3.2%$170/sqft |
Source: | ||
| 4/4/2025 | Contingent | $309,900$175/sqft |
Source: | ||
| 3/25/2025 | Price change | $309,900-2.2%$175/sqft |
Source: | ||
| 2/28/2025 | Price change | $317,000-0.9%$179/sqft |
Source: | ||
| 2/3/2025 | Price change | $320,000-1.5%$181/sqft |
Source: | ||
Public tax history
| Year | Property taxes | Tax assessment |
|---|---|---|
| 2024 | $1,268 -0.1% | $208,290 |
| 2023 | $1,269 +3.9% | $208,290 |
| 2022 | $1,222 -0.1% | $208,290 |
Find assessor info on the county website
Neighborhood: 29607
Nearby schools
GreatSchools rating
- 6/10Greenbrier Elementary SchoolGrades: PK-5Distance: 1.4 mi
- 9/10Hillcrest Middle SchoolGrades: 6-8Distance: 3.8 mi
- 10/10Mauldin High SchoolGrades: 9-12Distance: 3.5 mi
Schools provided by the listing agent
- Elementary: Greenbrier
- Middle: Hughes
- High: Southside
Source: Greater Greenville AOR. This data may not be complete. We recommend contacting the local school district to confirm school assignments for this home.
Get a cash offer in 3 minutes
Find out how much your home could sell for in as little as 3 minutes with a no-obligation cash offer.
Estimated market value$297,400
Get a cash offer in 3 minutes
Find out how much your home could sell for in as little as 3 minutes with a no-obligation cash offer.
Estimated market value
$297,400

