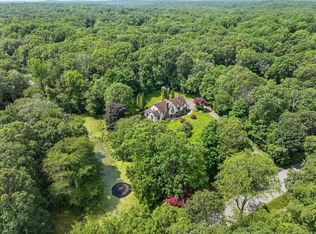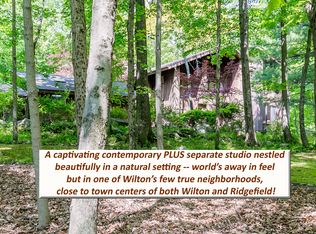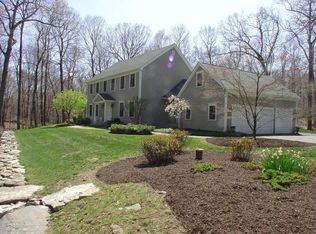Sold for $1,550,000
$1,550,000
11 Tall Oaks Road, Wilton, CT 06897
4beds
3,912sqft
Single Family Residence
Built in 1992
1.8 Acres Lot
$1,591,000 Zestimate®
$396/sqft
$7,419 Estimated rent
Home value
$1,591,000
$1.43M - $1.77M
$7,419/mo
Zestimate® history
Loading...
Owner options
Explore your selling options
What's special
Welcome to this beautifully maintained 4-bedroom, 3.5-bath Colonial, ideally located in Wilton's sought-after Thunder Lake neighborhood. Set on a private, level 1.8-acre lot on a quiet cul-de-sac, this spacious home offers 9' ceilings on the first floor and an open-concept layout designed for both everyday living and stylish entertaining. The main level, with hardwood floors thruout, features a sun-filled living room with fireplace, a formal dining room, and a private office and foyer with a vaulted 27' ceiling and custom staircase. The eat-in kitchen flows seamlessly into a dramatic family room w/ vaulted 17' ceilings, exposed beams, and a second fireplace, and hardwood floors - a perfect gathering space. Upstairs, the luxurious primary suite impresses w/ its vaulted ceiling, cozy fireplace,walk-in closet, and spa-like bath complete with soaking tub, shower, and double vanity. Three generously sized bedrooms w/ oversize closets, and a full bath, complete the second level. The finished lower level includes a full bath and kitchenette - ideal for guests, in-laws, or recreation. Step outside to your private backyard oasis with an in-ground gunite salt water pool,decks and beautifully landscaped gardens. This cherished home, still owned by its original owners, sits on the original Weir Farm. It offers the perfect blend of comfort and convenience. Minutes to town, schools, shopping, train and Wilton's beloved Weir Farm National Historic Park, which is across the street
Zillow last checked: 8 hours ago
Listing updated: July 10, 2025 at 12:23pm
Listed by:
Lynne Murphy 203-940-0628,
Berkshire Hathaway NE Prop. 203-762-8331
Bought with:
Dianne dewitt, RES.0789281
Berkshire Hathaway NE Prop.
Source: Smart MLS,MLS#: 24096972
Facts & features
Interior
Bedrooms & bathrooms
- Bedrooms: 4
- Bathrooms: 4
- Full bathrooms: 3
- 1/2 bathrooms: 1
Primary bedroom
- Features: Vaulted Ceiling(s), Bedroom Suite, Fireplace, Full Bath, Walk-In Closet(s), Engineered Wood Floor
- Level: Upper
Bedroom
- Features: Engineered Wood Floor
- Level: Upper
Bedroom
- Features: Ceiling Fan(s), Engineered Wood Floor
- Level: Upper
Bedroom
- Features: Engineered Wood Floor
- Level: Upper
Dining room
- Features: High Ceilings, Hardwood Floor
- Level: Main
Family room
- Features: Vaulted Ceiling(s), Beamed Ceilings, Fireplace, Laminate Floor
- Level: Main
Kitchen
- Features: High Ceilings, Breakfast Bar, Granite Counters, Dining Area, Pantry, Hardwood Floor
- Level: Main
Living room
- Features: High Ceilings, Fireplace, Hardwood Floor
- Level: Main
Office
- Features: High Ceilings, Hardwood Floor
- Level: Main
Heating
- Hot Water, Oil
Cooling
- Central Air
Appliances
- Included: Refrigerator, Dishwasher, Washer, Dryer, Water Heater
- Laundry: Main Level
Features
- Open Floorplan, Entrance Foyer
- Basement: Full,Sump Pump,Storage Space,Interior Entry,Partially Finished,Concrete
- Attic: Pull Down Stairs
- Number of fireplaces: 3
Interior area
- Total structure area: 3,912
- Total interior livable area: 3,912 sqft
- Finished area above ground: 3,144
- Finished area below ground: 768
Property
Parking
- Total spaces: 2
- Parking features: Attached, Garage Door Opener
- Attached garage spaces: 2
Features
- Patio & porch: Deck
- Exterior features: Rain Gutters, Garden, Lighting
- Has private pool: Yes
- Pool features: Heated, Salt Water, In Ground
Lot
- Size: 1.80 Acres
- Features: Wooded, Dry, Level, Cul-De-Sac
Details
- Parcel number: 1924210
- Zoning: R-2
Construction
Type & style
- Home type: SingleFamily
- Architectural style: Colonial
- Property subtype: Single Family Residence
Materials
- Clapboard
- Foundation: Concrete Perimeter
- Roof: Asphalt
Condition
- New construction: No
- Year built: 1992
Utilities & green energy
- Sewer: Septic Tank
- Water: Well
Community & neighborhood
Community
- Community features: Library, Medical Facilities, Park, Near Public Transport, Shopping/Mall, Tennis Court(s)
Location
- Region: Wilton
Price history
| Date | Event | Price |
|---|---|---|
| 7/10/2025 | Sold | $1,550,000+8.8%$396/sqft |
Source: | ||
| 6/6/2025 | Pending sale | $1,425,000$364/sqft |
Source: | ||
| 5/21/2025 | Listed for sale | $1,425,000$364/sqft |
Source: | ||
Public tax history
| Year | Property taxes | Tax assessment |
|---|---|---|
| 2025 | $17,384 +2% | $712,180 |
| 2024 | $17,050 +5.6% | $712,180 +29.1% |
| 2023 | $16,140 +3.6% | $551,600 |
Find assessor info on the county website
Neighborhood: 06897
Nearby schools
GreatSchools rating
- 9/10Cider Mill SchoolGrades: 3-5Distance: 3.8 mi
- 9/10Middlebrook SchoolGrades: 6-8Distance: 3.8 mi
- 10/10Wilton High SchoolGrades: 9-12Distance: 3.3 mi
Schools provided by the listing agent
- Elementary: Miller-Driscoll
- Middle: Middlebrook,Cider Mill
- High: Wilton
Source: Smart MLS. This data may not be complete. We recommend contacting the local school district to confirm school assignments for this home.

Get pre-qualified for a loan
At Zillow Home Loans, we can pre-qualify you in as little as 5 minutes with no impact to your credit score.An equal housing lender. NMLS #10287.


