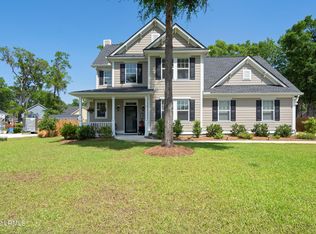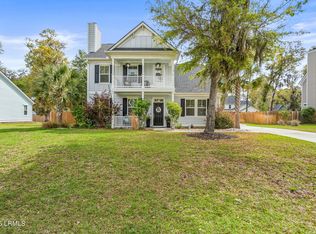Sold for $560,000 on 12/19/25
Zestimate®
$560,000
11 Tern Rd S, Beaufort, SC 29907
4beds
2,543sqft
Single Family Residence
Built in 2020
0.34 Acres Lot
$560,000 Zestimate®
$220/sqft
$3,516 Estimated rent
Home value
$560,000
$521,000 - $599,000
$3,516/mo
Zestimate® history
Loading...
Owner options
Explore your selling options
What's special
WELCOMING BACK UP OFFERS. This is the only home listed for sale in Somerset Point! This thoughtfully designed home offers a layout that emphasizes privacy and comfort for every member of the household. The first-floor primary suite is tucked away with no rooms above, while upstairs bedrooms are separated with no shared walls—perfect for quiet living. The open-concept main level features a seamless flow between the living, dining, and kitchen areas. Enjoy cozy evenings in the living room with a gas fireplace and custom built-ins. The gourmet kitchen is a chef's delight, showcasing quartz countertops, abundant cabinetry, stainless steel appliances, and a spacious center island ideal for gathering and entertaining. The primary suite includes a tray ceiling, spa-inspired bathroom with a soaking tub, separate shower, and a generous walk-in closet. Upstairs, two bedrooms are connected by a Jack-and-Jill bathroom, and a third guest bedroom includes its own private full bath. Additional features include hardwood floors, a shiplap accent wall and built-ins in the laundry room, and high-end finishes throughout. This home perfectly blends privacy, style, and functionality.
Zillow last checked: 8 hours ago
Listing updated: December 19, 2025 at 02:08pm
Listed by:
Maryanne Harrelson 843-345-7894,
The HomesFinder Realty Group
Bought with:
Leah Melvin, 87161
Keller Williams Realty
Source: Lowcountry Regional MLS,MLS#: 190791
Facts & features
Interior
Bedrooms & bathrooms
- Bedrooms: 4
- Bathrooms: 4
- Full bathrooms: 3
- 1/2 bathrooms: 1
Heating
- Electric, Central
Cooling
- Central Air
Features
- Flooring: Wood, Tile
- Windows: Hurricane Shutters
- Has basement: No
- Number of fireplaces: 1
- Fireplace features: Gas
Interior area
- Total structure area: 2,543
- Total interior livable area: 2,543 sqft
Property
Parking
- Total spaces: 2
- Parking features: Attached, Garage
- Attached garage spaces: 2
Features
- Patio & porch: Screened Porch
- Exterior features: Rain Gutters
- Waterfront features: None
Lot
- Size: 0.34 Acres
Details
- Parcel number: R20000500a03130000
- Zoning description: Residential
- Other equipment: Irrigation System
Construction
Type & style
- Home type: SingleFamily
- Property subtype: Single Family Residence
Materials
- Foundation: Slab
- Roof: Composition
Condition
- Year built: 2020
Community & neighborhood
Location
- Region: Beaufort
HOA & financial
HOA
- Has HOA: Yes
- HOA fee: $120 quarterly
Other
Other facts
- Listing terms: Cash,Conventional
Price history
| Date | Event | Price |
|---|---|---|
| 12/19/2025 | Sold | $560,000-0.9%$220/sqft |
Source: | ||
| 9/16/2025 | Contingent | $565,000$222/sqft |
Source: | ||
| 9/1/2025 | Price change | $565,000-3.4%$222/sqft |
Source: | ||
| 8/15/2025 | Price change | $584,900-0.8%$230/sqft |
Source: | ||
| 7/25/2025 | Listed for sale | $589,900-1.7%$232/sqft |
Source: | ||
Public tax history
| Year | Property taxes | Tax assessment |
|---|---|---|
| 2023 | $2,540 -60.4% | $17,620 -23.4% |
| 2022 | $6,408 +177.5% | $22,990 +50.1% |
| 2021 | $2,309 | $15,320 +525.3% |
Find assessor info on the county website
Neighborhood: 29907
Nearby schools
GreatSchools rating
- 9/10Coosa Elementary SchoolGrades: PK-5Distance: 2.9 mi
- 3/10Lady's Island Middle SchoolGrades: 6-8Distance: 5.3 mi
- 6/10Beaufort High SchoolGrades: 9-12Distance: 5.3 mi

Get pre-qualified for a loan
At Zillow Home Loans, we can pre-qualify you in as little as 5 minutes with no impact to your credit score.An equal housing lender. NMLS #10287.
Sell for more on Zillow
Get a free Zillow Showcase℠ listing and you could sell for .
$560,000
2% more+ $11,200
With Zillow Showcase(estimated)
$571,200
