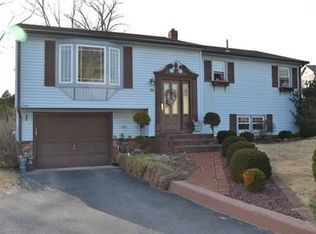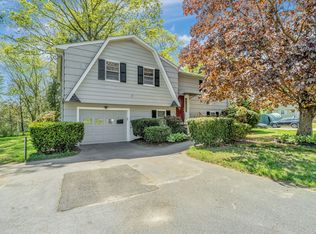Open House every weekend - check schedule! Mint condition and Move-In Ready! This house has been lovingly cared for and updated! On the exterior the young roof, NEW vinyl siding & entry pillars give clean and bright curb appeal. Driveway parking leads to the NEW garage door & heated garage! Enter your front door into a spacious living room with hardwood floors & cozy fireplace ready for cool winter nights. Dining area is open to kitchen & living room. Updated kitchen has NEW appliances & tile floors. Down the hall the updated bath has a large NEW double vanity & tub/shower combo. All bedrooms have ample closets & hardwood floors. Lower level has an updated half bathroom, a second fireplace, & a NEW heating system, NEW 52 gallon hot water heater. Vinyl windows & NEW lighting throughout. Garage area is large enough to finish another room! Nice flat yard for cookouts & play time. This terrific home is in a great part of town, convenient to shopping, medical care, & access to major routes. Come see it and make it yours!
This property is off market, which means it's not currently listed for sale or rent on Zillow. This may be different from what's available on other websites or public sources.

