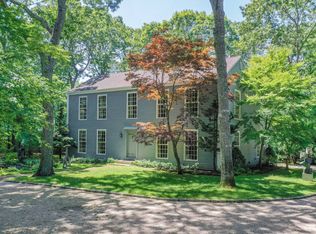Sold for $1,600,000
$1,600,000
11 trail Road, Hampton Bays, NY 11946
4beds
4,820sqft
Single Family Residence, Residential
Built in 1983
1.4 Acres Lot
$1,649,600 Zestimate®
$332/sqft
$7,573 Estimated rent
Home value
$1,649,600
$1.48M - $1.83M
$7,573/mo
Zestimate® history
Loading...
Owner options
Explore your selling options
What's special
Discover the perfect blend of comfort and versatility in this amazing home with a large accessory apartment. This expansive residence boasts a total of 14 rooms, including 3 bedrooms and 3 baths in the main section, and a spacious 1 bedroom/1.5 bath accessory apartment. The apartment provides generous space for comfortable living. Additionally, enjoy the convenience of an apartment basement for extra storage or potential expansion, a beautiful pool for relaxation and entertainment, an attached garage that can accommodate 3 cars for convenience and storage and a charming three season enclosed porch for added enjoyment. Property highlights: Spacious layout with modern amenities. Expansive deck for outdoor living. Accessory apartment with separate entrance and generous space. Basement for extra storage or potential expansion. Beautiful pool for relaxation. Attached garage that can accommodate 3 cars. Three season porch for extended enjoyment of outdoor living. Hampton Bays area: Proximity to beaches, parks and recreational facilities. Diverse dining and entertainment options. Convenient transportation access. Experience the coastal lifestyle at 11 Trail Road.
Zillow last checked: 8 hours ago
Listing updated: June 17, 2025 at 06:32am
Listed by:
Geri Muhs 631-375-0678,
Signature Premier Properties 631-728-1900
Bought with:
Lorraine Miller, 40MI1038369
Douglas Elliman Real Estate
Source: OneKey® MLS,MLS#: 813125
Facts & features
Interior
Bedrooms & bathrooms
- Bedrooms: 4
- Bathrooms: 5
- Full bathrooms: 4
- 1/2 bathrooms: 1
Primary bedroom
- Level: First
Primary bedroom
- Description: IN accessory apartment
- Level: First
Primary bathroom
- Description: bATH WITH JACUZZI TUB, WHEELCHAIR ACCESSABLE SHOWER
- Level: First
Primary bathroom
- Description: IN accessory apartment
- Level: First
Bathroom 2
- Description: FULL BATH
- Level: First
Bathroom 3
- Description: FULL BATH
- Level: Second
Den
- Description: IN accessory apartment
Dining room
- Level: First
Dining room
- Description: IN accessory apartment
- Level: First
Family room
- Level: First
Kitchen
- Level: First
Kitchen
- Description: IN accessory apartment
- Level: First
Laundry
- Description: accessory apartment STACKABLE W/D
- Level: First
Laundry
- Description: Laundry room with cedar closet IN MAIN BASEMENT
- Level: Basement
Living room
- Level: First
Living room
- Description: IN accessory apartment
- Level: First
Heating
- Hot Air, Oil
Cooling
- Central Air
Appliances
- Included: Cooktop, Dishwasher, Dryer, Electric Cooktop, Refrigerator, Washer, Oil Water Heater
- Laundry: In Basement, Multiple Locations
Features
- First Floor Bedroom, First Floor Full Bath, Built-in Features, Cathedral Ceiling(s), Ceiling Fan(s), Central Vacuum, Entrance Foyer, Storage, Walk Through Kitchen
- Flooring: Carpet, Combination, Tile
- Basement: Bilco Door(s),Full,See Remarks,Storage Space,Unfinished
- Attic: None
- Number of fireplaces: 1
- Fireplace features: Wood Burning
Interior area
- Total structure area: 4,820
- Total interior livable area: 4,820 sqft
Property
Parking
- Total spaces: 3
- Parking features: Driveway, Garage, Oversized
- Garage spaces: 3
- Has uncovered spaces: Yes
Accessibility
- Accessibility features: Accessible Approach with Ramp
Features
- Levels: Two
- Patio & porch: Covered, Deck, Porch
- Pool features: In Ground, Pool Cover, Vinyl
- Fencing: Full
- Has view: Yes
- View description: Trees/Woods
Lot
- Size: 1.40 Acres
- Features: Back Yard, Cul-De-Sac, Front Yard, Landscaped, Near Public Transit, Near School, Near Shops, Sprinklers In Front, Sprinklers In Rear
- Residential vegetation: Partially Wooded
Details
- Parcel number: 0900265136
- Special conditions: None
Construction
Type & style
- Home type: SingleFamily
- Architectural style: Contemporary
- Property subtype: Single Family Residence, Residential
Condition
- Updated/Remodeled
- Year built: 1983
- Major remodel year: 2002
Utilities & green energy
- Sewer: Septic Tank
- Water: Public
- Utilities for property: Cable Connected, Electricity Connected, Trash Collection Private, Water Connected
Community & neighborhood
Security
- Security features: Security System, Smoke Detector(s)
Location
- Region: Hampton Bays
Other
Other facts
- Listing agreement: Exclusive Right To Sell
Price history
| Date | Event | Price |
|---|---|---|
| 6/16/2025 | Sold | $1,600,000-3%$332/sqft |
Source: | ||
| 3/1/2025 | Pending sale | $1,649,000$342/sqft |
Source: | ||
| 2/24/2025 | Contingent | $1,649,000$342/sqft |
Source: Out East #379976 Report a problem | ||
| 10/22/2024 | Price change | $1,649,000-3%$342/sqft |
Source: | ||
| 8/21/2024 | Price change | $1,700,000-5.6%$353/sqft |
Source: | ||
Public tax history
| Year | Property taxes | Tax assessment |
|---|---|---|
| 2024 | -- | $1,244,400 |
| 2023 | -- | $1,244,400 |
| 2022 | -- | $1,244,400 +1.3% |
Find assessor info on the county website
Neighborhood: 11946
Nearby schools
GreatSchools rating
- 8/10Hampton Bays Elementary SchoolGrades: K-4Distance: 0.4 mi
- 6/10Hampton Bays Middle SchoolGrades: 5-8Distance: 0.5 mi
- 7/10Hampton Bays Secondary SchoolGrades: PK,9-12Distance: 0.3 mi
Schools provided by the listing agent
- Elementary: Hampton Bays Elementary School
- Middle: Hampton Bays Middle School
- High: Hampton Bays High School
Source: OneKey® MLS. This data may not be complete. We recommend contacting the local school district to confirm school assignments for this home.
