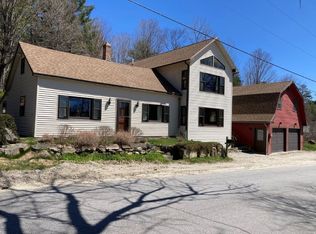Closed
Listed by:
Sarah A Carter,
BHHS Verani Upper Valley Phone:603-443-0380
Bought with: BHHS Verani Belmont
Zestimate®
$560,000
11 Turnpike Road, Grafton, NH 03240
4beds
3,985sqft
Single Family Residence
Built in 2001
2.37 Acres Lot
$560,000 Zestimate®
$141/sqft
$4,227 Estimated rent
Home value
$560,000
$521,000 - $599,000
$4,227/mo
Zestimate® history
Loading...
Owner options
Explore your selling options
What's special
Discover the perfect blend of comfort, versatility, and opportunity in this 4-bedroom, 3-bath Colonial style home situated on 2.37 acres in the heart of Grafton. Designed with flexibility in mind, this home can easily be configured as a duplex, multi-generational residence, or one large single-family home – depending on your needs! The current owner-occupied unit features a custom kitchen designed for both functionality and style. This home offers generously sized bedrooms and ample living space throughout. The radiant floor, fireplaces, and central A/C ensure maximum comfort through all the seasons. The property includes a 2-bay, 24'x40' garage equipped with a professional lift, ideal for hobbyists, mechanics, or anyone in need of a serious workspace. With significant road frontage and convenient access to Route 4, the location provides excellent visibility and accessibility—making it a great option for a home-based business or potential commercial use. Enjoy the best of New Hampshire’s outdoor lifestyle with Ragged Mountain, Cardigan Mountain, Ruggle's Mine, Tewksbury Pond, and the Northern Rail Trail all just minutes away. Open House: Sat. 11/15 from 11am-1pm.
Zillow last checked: 8 hours ago
Listing updated: December 30, 2025 at 08:21am
Listed by:
Sarah A Carter,
BHHS Verani Upper Valley Phone:603-443-0380
Bought with:
Michelle Sousa
BHHS Verani Belmont
Source: PrimeMLS,MLS#: 5069134
Facts & features
Interior
Bedrooms & bathrooms
- Bedrooms: 4
- Bathrooms: 3
- Full bathrooms: 2
- 1/2 bathrooms: 1
Heating
- Wood, Radiant Floor
Cooling
- Central Air
Appliances
- Included: Dishwasher, Dryer, Electric Range, Gas Range, Refrigerator, Washer
Features
- Flooring: Hardwood, Tile
- Basement: Bulkhead,Full,No Tenant Access,Partially Finished,Interior Entry
- Number of fireplaces: 2
- Fireplace features: 2 Fireplaces
Interior area
- Total structure area: 5,885
- Total interior livable area: 3,985 sqft
- Finished area above ground: 3,985
- Finished area below ground: 0
Property
Parking
- Total spaces: 2
- Parking features: Gravel
- Garage spaces: 2
Features
- Levels: Two
- Stories: 2
- Patio & porch: Covered Porch
- Frontage length: Road frontage: 930
Lot
- Size: 2.37 Acres
- Features: Open Lot
Details
- Parcel number: GRFTM00012L001020S000002
- Zoning description: None, Planning Board
Construction
Type & style
- Home type: SingleFamily
- Architectural style: Colonial
- Property subtype: Single Family Residence
Materials
- Wood Frame
- Foundation: Concrete
- Roof: Asphalt Shingle
Condition
- New construction: No
- Year built: 2001
Utilities & green energy
- Electric: 200+ Amp Service
- Sewer: Private Sewer
- Utilities for property: Cable Available, Phone Available
Community & neighborhood
Location
- Region: Grafton
Other
Other facts
- Road surface type: Gravel, Paved
Price history
| Date | Event | Price |
|---|---|---|
| 12/30/2025 | Sold | $560,000-2.6%$141/sqft |
Source: | ||
| 11/10/2025 | Listed for sale | $575,000-3.4%$144/sqft |
Source: | ||
| 11/1/2025 | Listing removed | $595,000$149/sqft |
Source: | ||
| 10/16/2025 | Price change | $595,000-4.8%$149/sqft |
Source: | ||
| 9/24/2025 | Price change | $625,000-3.8%$157/sqft |
Source: | ||
Public tax history
| Year | Property taxes | Tax assessment |
|---|---|---|
| 2024 | $10,621 +12.1% | $347,100 |
| 2023 | $9,476 +3% | $347,100 |
| 2022 | $9,198 +1.7% | $347,100 +3.1% |
Find assessor info on the county website
Neighborhood: 03240
Nearby schools
GreatSchools rating
- 4/10Canaan Elementary SchoolGrades: PK-4Distance: 7.2 mi
- 5/10Indian River SchoolGrades: 5-8Distance: 10.5 mi
- 7/10Mascoma Valley Regional High SchoolGrades: 9-12Distance: 10.5 mi
Schools provided by the listing agent
- Elementary: Canaan Elementary School
- Middle: Indian River Middle School
- High: Mascoma Valley Regional High
- District: Mascoma Valley Sch Dst SAU #62
Source: PrimeMLS. This data may not be complete. We recommend contacting the local school district to confirm school assignments for this home.
Get pre-qualified for a loan
At Zillow Home Loans, we can pre-qualify you in as little as 5 minutes with no impact to your credit score.An equal housing lender. NMLS #10287.
