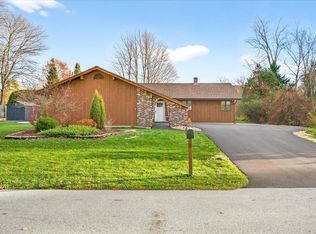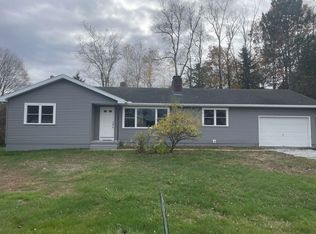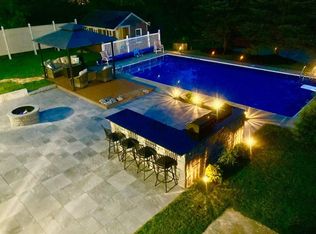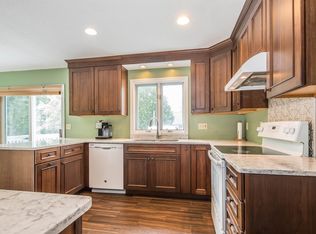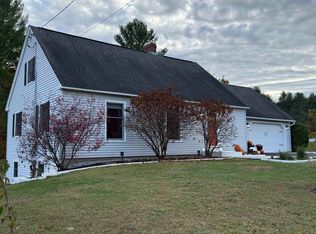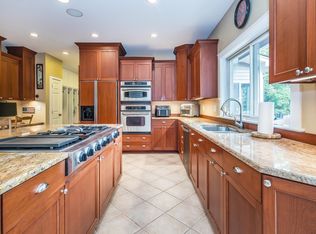SEVENTY THOUSAND DOLLAR REDUCTION. Nicely sited colonial on a rare 1.38-acre lot in a quiet Northeast Rutland neighborhood, this elegant custom-built home offers the space, comfort, and quality you’ve been looking for. With over 3,500 sq ft, the home features 5 bedrooms and 4 baths, including a first-floor office with a closet and nearby full bath, ideal for guests or a 6th bedroom. The oversized kitchen features generous counter space, a central cook island, and a large breakfast bar that opens to a fabulous rear deck with stunning mountain views and mature apple and maple trees. Formal living and dining rooms have hosted countless gatherings and are perfect for entertaining. Upstairs, the primary suite features vaulted ceilings, multiple closets, a spa-like bath. Four additional bedrooms share two full family baths, and the second-floor laundry room adds everyday convenience. Further highlights include a 3-car garage with walk-up storage, a paved circular driveway, and radiant floor heating on both the primary and lower levels. The unfinished basement is fully studded with electrical work completed and ready to be finished, feat rough plumbing for a full bath and radiant heat already in place. Enjoy excellent utilities-propane boiler, heat recovery system, and 200 amp service. Easy access to nearby biking trails, farmers markets, scenic lakes, and the popular Beast of the East ski area. Offering endless opportunities for outdoor recreation and family fun. Live BIG!
Active under contract
Listed by:
Freddie Ann Bohlig,
Four Seasons Sotheby's Int'l Realty 802-774-7007
Price cut: $70K (10/28)
$625,000
11 Tuttle Meadow Drive, Rutland City, VT 05701
5beds
3,572sqft
Est.:
Single Family Residence
Built in 2003
1.38 Acres Lot
$-- Zestimate®
$175/sqft
$-- HOA
What's special
Radiant floor heatingPaved circular drivewayCentral cook islandGenerous counter spaceSpa-like bathLarge breakfast barOversized kitchen
- 212 days |
- 1,086 |
- 41 |
Zillow last checked: 8 hours ago
Listing updated: January 14, 2026 at 03:17pm
Listed by:
Freddie Ann Bohlig,
Four Seasons Sotheby's Int'l Realty 802-774-7007
Source: PrimeMLS,MLS#: 5048614
Facts & features
Interior
Bedrooms & bathrooms
- Bedrooms: 5
- Bathrooms: 4
- Full bathrooms: 3
- 3/4 bathrooms: 1
Heating
- Propane, Baseboard, Radiant Floor
Cooling
- None
Appliances
- Included: Dishwasher, Dryer, Microwave, Electric Range, Refrigerator, Washer
- Laundry: 2nd Floor Laundry
Features
- Central Vacuum, Ceiling Fan(s), Dining Area, Kitchen Island, Kitchen/Family, Primary BR w/ BA, Natural Light, Vaulted Ceiling(s), Walk-in Pantry
- Flooring: Carpet, Ceramic Tile, Hardwood
- Windows: Drapes, Screens
- Basement: Climate Controlled,Concrete,Concrete Floor,Full,Insulated,Other,Roughed In,Exterior Stairs,Interior Stairs,Storage Space,Bath/Stubbed,Unfinished,Walkout,Interior Access,Exterior Entry,Walk-Out Access
Interior area
- Total structure area: 5,358
- Total interior livable area: 3,572 sqft
- Finished area above ground: 3,572
- Finished area below ground: 0
Video & virtual tour
Property
Parking
- Total spaces: 3
- Parking features: Paved, Storage Above, Garage, Attached
- Garage spaces: 3
Accessibility
- Accessibility features: 1st Floor 3/4 Bathroom, Hard Surface Flooring, Low Pile Carpet, Paved Parking
Features
- Levels: Two
- Stories: 2
- Patio & porch: Covered Porch
- Exterior features: Deck, Garden, Natural Shade
- Has view: Yes
- View description: Mountain(s)
- Frontage length: Road frontage: 208
Lot
- Size: 1.38 Acres
- Features: City Lot, Curbing, Landscaped, Level, In Town, Near Shopping, Near Skiing, Neighborhood, Near Hospital
Details
- Parcel number: 54017017558
- Zoning description: res
Construction
Type & style
- Home type: SingleFamily
- Architectural style: Colonial
- Property subtype: Single Family Residence
Materials
- Wood Frame, Vinyl Siding
- Foundation: Concrete
- Roof: Shingle
Condition
- New construction: No
- Year built: 2003
Utilities & green energy
- Electric: Circuit Breakers
- Sewer: Public Sewer
- Utilities for property: Cable, Propane, Phone Available
Community & HOA
Community
- Security: Hardwired Smoke Detector
Location
- Region: Rutland
Financial & listing details
- Price per square foot: $175/sqft
- Tax assessed value: $310,500
- Annual tax amount: $12,670
- Date on market: 6/26/2025
- Road surface type: Paved
Estimated market value
Not available
Estimated sales range
Not available
Not available
Price history
Price history
| Date | Event | Price |
|---|---|---|
| 10/28/2025 | Price change | $625,000-10.1%$175/sqft |
Source: | ||
| 6/26/2025 | Listed for sale | $695,000-1.4%$195/sqft |
Source: | ||
| 5/31/2025 | Listing removed | $705,000$197/sqft |
Source: | ||
| 2/28/2025 | Price change | $705,000-9%$197/sqft |
Source: | ||
| 2/7/2025 | Listed for sale | $775,000$217/sqft |
Source: | ||
Public tax history
Public tax history
| Year | Property taxes | Tax assessment |
|---|---|---|
| 2024 | -- | $310,500 |
| 2023 | -- | $310,500 |
| 2022 | -- | $310,500 |
Find assessor info on the county website
BuyAbility℠ payment
Est. payment
$4,202/mo
Principal & interest
$3014
Property taxes
$969
Home insurance
$219
Climate risks
Neighborhood: Rutland City
Nearby schools
GreatSchools rating
- NARutland Northeast Primary SchoolGrades: PK-2Distance: 0.3 mi
- 3/10Rutland Middle SchoolGrades: 7-8Distance: 1 mi
- 8/10Rutland Senior High SchoolGrades: 9-12Distance: 0.6 mi
Schools provided by the listing agent
- Elementary: Rutland Northeast Primary Sch
- Middle: Rutland Intermediate School
- High: Rutland Senior High School
- District: Rutland City School District
Source: PrimeMLS. This data may not be complete. We recommend contacting the local school district to confirm school assignments for this home.
