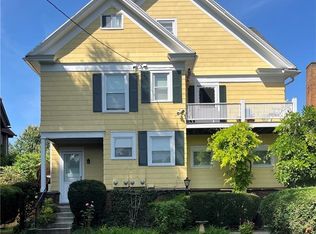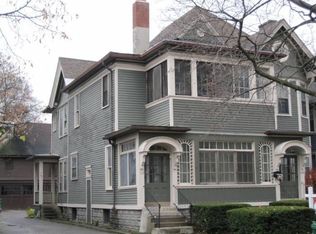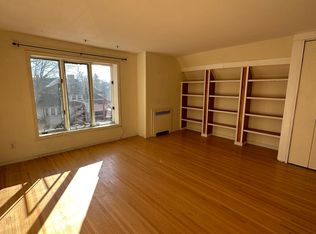Closed
$540,000
11 Vick Park #A, Rochester, NY 14607
5beds
3,361sqft
Single Family Residence
Built in 1930
7,501.03 Square Feet Lot
$561,600 Zestimate®
$161/sqft
$4,472 Estimated rent
Home value
$561,600
$528,000 - $595,000
$4,472/mo
Zestimate® history
Loading...
Owner options
Explore your selling options
What's special
**GORGEOUS REMODEL!** Charming 1930’s home for sale in the historic Park Ave neighborhood. Watch the world go by on your sprawling front porch this summer. Welcome to 11 Vick Park A – Located in the heart of it all, just steps from grand East Avenue and a short stroll to dining, boutique shops & all that Park Ave living has to offer! This 5 bedroom, 3 full 1 half bath home boasts almost 3,400 sq ft of living space (including finished 3rd floor at 462 sq ft) Step into a light-filled expansive foyer adorned with beautiful woodwork & molding that leads to a large formal living room w/ original hardwoods, gas fireplace stove w/ remote/thermostat, arched built-ins and new sheer shades. **SHOW-STOPPING fully renovated spacious eat-in kitchen w/ sprawling island, abundant cabinetry, granite countertops, stainless steel appliances & tiled backsplash. You’ll love the bright breakfast room/dining area with built-in glass cabinetry. Kitchen leads to butler’s pantry and spacious mud room with 1st floor laundry, sink, additional cabinetry for storage galore! Fully remodeled 1st floor half bath adds convenience. Front & back staircases to 2nd floor that offers two primary suites, both with new hardwood flooring, walk-In closets and fully remodeled baths with tiled showers, new vanities, new flooring & more! Third bedroom has access to sleeping porch and exterior stairs. Finished 3rd floor with brand new carpet affords 2 more bedrooms & full bath, perfect for fitness area, office or teen/guest suite! Freshly painted full basement provides additional storage space & workshop area. New boiler 2021. New 200-amp electric panel and service 2021. Three mini-split heat/AC wall units installed 2022. New driveway 2023. Detached 2-car garage with new roof 2024. Greenlight fiber internet available. Your dream life in the city awaits! Offers due Monday, 6/2 at 3pm. Public Open House Saturday, 5/31 from 11am-12pm.
Zillow last checked: 8 hours ago
Listing updated: July 30, 2025 at 04:03pm
Listed by:
Susan E. Glenz 585-340-4940,
Keller Williams Realty Greater Rochester
Bought with:
Carly B Napier, 10401332824
Elysian Homes by Mark Siwiec and Associates
Source: NYSAMLSs,MLS#: R1609809 Originating MLS: Rochester
Originating MLS: Rochester
Facts & features
Interior
Bedrooms & bathrooms
- Bedrooms: 5
- Bathrooms: 4
- Full bathrooms: 3
- 1/2 bathrooms: 1
- Main level bathrooms: 1
Heating
- Ductless, Gas, Hot Water
Cooling
- Ductless, Wall Unit(s)
Appliances
- Included: Dryer, Dishwasher, Exhaust Fan, Electric Water Heater, Disposal, Gas Oven, Gas Range, Microwave, Refrigerator, Range Hood, Washer
- Laundry: Main Level
Features
- Attic, Breakfast Area, Ceiling Fan(s), Entrance Foyer, Eat-in Kitchen, Separate/Formal Living Room, Guest Accommodations, Granite Counters, Kitchen Island, Solid Surface Counters, Walk-In Pantry, Bath in Primary Bedroom, Programmable Thermostat
- Flooring: Carpet, Hardwood, Luxury Vinyl, Tile, Varies
- Windows: Leaded Glass, Thermal Windows
- Basement: Full
- Number of fireplaces: 1
Interior area
- Total structure area: 3,361
- Total interior livable area: 3,361 sqft
Property
Parking
- Total spaces: 2
- Parking features: Detached, Garage, Driveway, Other
- Garage spaces: 2
Features
- Levels: Two
- Stories: 2
- Patio & porch: Open, Porch
- Exterior features: Blacktop Driveway
- Fencing: Pet Fence
Lot
- Size: 7,501 sqft
- Dimensions: 50 x 150
- Features: Historic District, Near Public Transit, Rectangular, Rectangular Lot, Residential Lot
Details
- Parcel number: 26140012144000010690000000
- Special conditions: Standard
- Other equipment: Satellite Dish
Construction
Type & style
- Home type: SingleFamily
- Architectural style: Colonial,Two Story
- Property subtype: Single Family Residence
Materials
- Aluminum Siding, Brick, Copper Plumbing, PEX Plumbing
- Foundation: Block
- Roof: Asphalt,Shingle
Condition
- Resale
- Year built: 1930
Utilities & green energy
- Electric: Circuit Breakers
- Sewer: Connected
- Water: Connected, Public
- Utilities for property: Cable Available, High Speed Internet Available, Sewer Connected, Water Connected
Community & neighborhood
Security
- Security features: Security System Owned
Location
- Region: Rochester
- Subdivision: Vick Park Tr
Other
Other facts
- Listing terms: Cash,Conventional,FHA,VA Loan
Price history
| Date | Event | Price |
|---|---|---|
| 7/24/2025 | Sold | $540,000-1.8%$161/sqft |
Source: | ||
| 6/3/2025 | Pending sale | $549,900$164/sqft |
Source: | ||
| 5/27/2025 | Listed for sale | $549,900+107.5%$164/sqft |
Source: | ||
| 10/4/2019 | Sold | $265,000-11.6%$79/sqft |
Source: | ||
| 9/9/2019 | Pending sale | $299,900$89/sqft |
Source: RE/MAX Plus #R1151805 Report a problem | ||
Public tax history
| Year | Property taxes | Tax assessment |
|---|---|---|
| 2024 | -- | $415,400 +65.1% |
| 2023 | -- | $251,600 |
| 2022 | -- | $251,600 |
Find assessor info on the county website
Neighborhood: East Avenue
Nearby schools
GreatSchools rating
- 4/10School 23 Francis ParkerGrades: PK-6Distance: 0.3 mi
- 4/10School Of The ArtsGrades: 7-12Distance: 0.6 mi
- 1/10James Monroe High SchoolGrades: 9-12Distance: 0.8 mi
Schools provided by the listing agent
- District: Rochester
Source: NYSAMLSs. This data may not be complete. We recommend contacting the local school district to confirm school assignments for this home.


