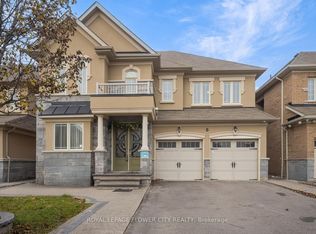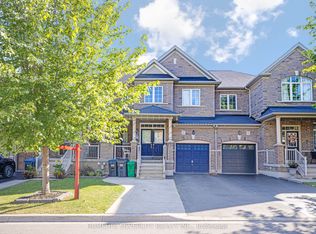Luxurious And Upgraded Semi-Detached Home In High Demand Area. 1928 Sqft As Per Builder With 9Ft Ceiling On Main Floor. No Carpet, Main Floor Hardwood And 2nd Floor Laminate Installed By Builder, Separate Living And Family Rooms, Very Well Maintained Clean Home, Ss Appliances, Granite Countertop, Kitchen Backsplash, Upgraded Washrooms, 2nd Floor Laundry,Walking Distance To School/Transit, Close To Walmart And Shopping Mall, One Minute To Hwy 410.
This property is off market, which means it's not currently listed for sale or rent on Zillow. This may be different from what's available on other websites or public sources.

