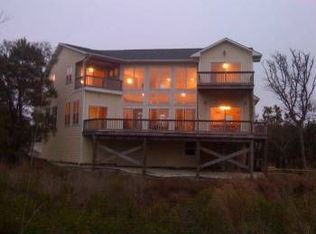Sold for $1,248,000
$1,248,000
11 W Ridge, Surf City, NC 28445
4beds
2,950sqft
Single Family Residence
Built in 2000
0.65 Acres Lot
$1,425,400 Zestimate®
$423/sqft
$3,205 Estimated rent
Home value
$1,425,400
$1.31M - $1.57M
$3,205/mo
Zestimate® history
Loading...
Owner options
Explore your selling options
What's special
Rarely do you see such a beautiful WATERFRONT DREAM HOME hit the market!!! See the breathtaking views from every window and enjoy the soothing sound of the ocean that is just two blocks away. The parcel is on an intercoastal waterway canal and includes a boat dock with lift. Recently renovated, 11 W Ridge is full of upgrades to include a new roof, a completely new chef's kitchen, new flooring, new paint, new primary owner's suite vanity, new HVAC, and much more. The home features a large two-story wall of windows in the living area and upstairs landing. The open floor plan between the living area, dining room, and kitchen is amazing; perfect for those wishing to entertain friends and family. On the primary floor, the deck runs the length of the home. This floor also has two guest rooms and a guest bathroom in addition to the laundry room. Upstairs, you will find a large primary owner's suite with balcony, walk-in closet, and full ensuite to include a large tile shower. On the other side of the home, there's another full guest suite with its own balcony and full bathroom. The two-car garage is under the home, along with large areas perfect for storage. On the backside of the home, you will find the outdoor shower and the walkway leading to the grassy yard and bulkhead on the canal. This home defines the salt life and is ready for immediate occupancy! Make you appointment today and ENJOY!
Zillow last checked: 8 hours ago
Listing updated: January 22, 2026 at 01:14pm
Listed by:
John Newton 919-649-0827,
CENTURY 21 Champion Real Estate
Bought with:
Desiree Taron, 318363
Wit Realty LLC
Source: Hive MLS,MLS#: 100381689 Originating MLS: Jacksonville Board of Realtors
Originating MLS: Jacksonville Board of Realtors
Facts & features
Interior
Bedrooms & bathrooms
- Bedrooms: 4
- Bathrooms: 3
- Full bathrooms: 3
Primary bedroom
- Description: Covered Balcony
- Level: Second
- Dimensions: 19 x 19
Bedroom 2
- Description: Balcony
- Level: Second
- Dimensions: 14 x 12
Bedroom 3
- Description: Sliding door to deck
- Level: First
- Dimensions: 15 x 13
Bedroom 4
- Level: First
- Dimensions: 13 x 11
Dining room
- Description: deck
- Level: First
- Dimensions: 12 x 12
Kitchen
- Description: All New
- Level: First
- Dimensions: 18 x 15
Living room
- Description: Wall of windows and deck
- Level: First
- Dimensions: 24 x 23
Heating
- Heat Pump
Cooling
- Central Air
Appliances
- Included: Electric Oven, Built-In Microwave, Washer, Refrigerator, Dryer, Disposal, Dishwasher
- Laundry: Laundry Room
Features
- Walk-in Closet(s), Entrance Foyer, Kitchen Island, Ceiling Fan(s), Pantry, Walk-in Shower, Walk-In Closet(s)
- Flooring: LVT/LVP
- Basement: None
- Attic: Access Only
- Has fireplace: No
- Fireplace features: None
Interior area
- Total structure area: 2,950
- Total interior livable area: 2,950 sqft
Property
Parking
- Total spaces: 8
- Parking features: Concrete, Garage Door Opener, On Site, Paved
- Garage spaces: 2
- Uncovered spaces: 6
Features
- Levels: Two
- Stories: 2
- Patio & porch: Covered, Deck, Balcony
- Exterior features: Outdoor Shower
- Pool features: None
- Fencing: None
- Has view: Yes
- View description: ICW, Water
- Water view: Water
- Waterfront features: Boat Lift, Bulkhead, Canal Front, Waterfront, Sound Side, Marsh Front, ICW Front
- Frontage type: Marsh Front,ICW Front,Canal Front
Lot
- Size: 0.65 Acres
- Dimensions: 44 x 231 x 120 x 246
- Features: Cul-De-Sac, Boat Dock, Boat Lift, Bulkhead, Deeded Waterfront, Sound Side
Details
- Additional structures: Shower
- Parcel number: 42340341330000
- Zoning: R5
- Special conditions: Probate Listing
Construction
Type & style
- Home type: SingleFamily
- Property subtype: Single Family Residence
Materials
- Wood Siding
- Foundation: Other, Pilings
- Roof: Architectural Shingle
Condition
- New construction: No
- Year built: 2000
Utilities & green energy
- Sewer: Public Sewer
- Water: Public
- Utilities for property: Sewer Available, Water Available
Community & neighborhood
Location
- Region: Holly Ridge
- Subdivision: Sandy Ridge
HOA & financial
HOA
- Has HOA: No
- Amenities included: None
Other
Other facts
- Listing agreement: Exclusive Right To Sell
- Listing terms: Cash,Conventional,FHA,VA Loan
- Road surface type: Paved
Price history
| Date | Event | Price |
|---|---|---|
| 6/30/2023 | Sold | $1,248,000+4%$423/sqft |
Source: | ||
| 5/26/2023 | Pending sale | $1,200,000$407/sqft |
Source: | ||
| 4/28/2023 | Listed for sale | $1,200,000+108.7%$407/sqft |
Source: | ||
| 10/10/2009 | Sold | $575,000$195/sqft |
Source: | ||
Public tax history
| Year | Property taxes | Tax assessment |
|---|---|---|
| 2025 | $4,383 +2.4% | $1,153,226 +123.7% |
| 2024 | $4,280 | $515,633 |
| 2023 | $4,280 +12.5% | $515,633 |
Find assessor info on the county website
Neighborhood: 28445
Nearby schools
GreatSchools rating
- 10/10North Topsail Elementary SchoolGrades: PK-5Distance: 3.7 mi
- 6/10Topsail Middle SchoolGrades: 5-8Distance: 6 mi
- 8/10Topsail High SchoolGrades: 9-12Distance: 6.3 mi
Get pre-qualified for a loan
At Zillow Home Loans, we can pre-qualify you in as little as 5 minutes with no impact to your credit score.An equal housing lender. NMLS #10287.
Sell for more on Zillow
Get a Zillow Showcase℠ listing at no additional cost and you could sell for .
$1,425,400
2% more+$28,508
With Zillow Showcase(estimated)$1,453,908
