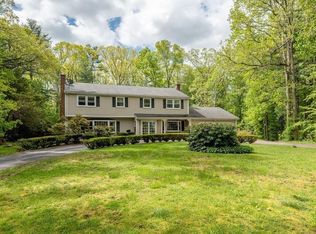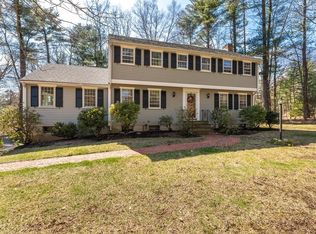Sold for $1,370,000 on 07/18/25
$1,370,000
11 Wagon Rd, Westwood, MA 02090
4beds
2,856sqft
Single Family Residence
Built in 1968
1.01 Acres Lot
$1,365,200 Zestimate®
$480/sqft
$5,470 Estimated rent
Home value
$1,365,200
$1.27M - $1.47M
$5,470/mo
Zestimate® history
Loading...
Owner options
Explore your selling options
What's special
Set on over an acre in a quiet and peaceful setting, this stately red brick Colonial offers timeless elegance, modern comforts, and a warm, welcoming feel. Meticulously maintained and lovingly cared for by its current owners, this 4-bedroom, 2.5-bathroom home is nestled in one of the area’s most sought-after neighborhoods—combining privacy with a convenient location. The fireplaced formal living room exudes charm, while the beamed-ceiling great room with a gas fireplace offers a cozy, inviting space for gatherings. The bright white kitchen features granite countertops, stainless steel appliances, and plenty of room for everyday living and entertaining. Upstairs, you’ll find four generously sized bedrooms, including a front-to-back main bedroom with a full en-suite bath. Extra highlights include a heated porch perfect for a home office or relaxation space, a new roof, and 2-car garage for convenience. Great yard for outdoor living. This may be the one for you. Welcome Home!
Zillow last checked: 8 hours ago
Listing updated: July 19, 2025 at 10:14am
Listed by:
Mary Henderson 617-347-4466,
Coldwell Banker Realty - Westwood 781-320-0550
Bought with:
Foster/ Harrington Team
Coldwell Banker Realty - Milton
Source: MLS PIN,MLS#: 73378659
Facts & features
Interior
Bedrooms & bathrooms
- Bedrooms: 4
- Bathrooms: 3
- Full bathrooms: 2
- 1/2 bathrooms: 1
- Main level bathrooms: 1
Primary bedroom
- Features: Bathroom - Full, Closet, Flooring - Hardwood, Recessed Lighting
Bedroom 2
- Features: Closet, Flooring - Hardwood
Bedroom 3
- Features: Closet, Flooring - Hardwood
Bedroom 4
- Features: Closet, Flooring - Hardwood
Primary bathroom
- Features: Yes
Bathroom 1
- Features: Bathroom - Half, Countertops - Stone/Granite/Solid
- Level: Main,First
Bathroom 2
- Features: Bathroom - Full, Bathroom - Tiled With Tub & Shower, Countertops - Stone/Granite/Solid
- Level: Second
Bathroom 3
- Features: Bathroom - Full, Bathroom - Tiled With Shower Stall, Flooring - Stone/Ceramic Tile, Countertops - Stone/Granite/Solid
- Level: Second
Dining room
- Features: Flooring - Hardwood, Chair Rail
- Level: Main,First
Family room
- Features: Ceiling Fan(s), Beamed Ceilings, Vaulted Ceiling(s), Flooring - Hardwood
- Level: Main,First
Kitchen
- Features: Flooring - Hardwood, Flooring - Wood, Dining Area, Countertops - Stone/Granite/Solid, Recessed Lighting, Stainless Steel Appliances
- Level: Main,First
Living room
- Features: Flooring - Hardwood
- Level: Main,First
Office
- Level: Main
Heating
- Baseboard, Oil
Cooling
- Central Air, Ductless
Appliances
- Laundry: First Floor
Features
- Home Office
- Flooring: Wood, Tile
- Windows: Screens
- Basement: Full,Interior Entry,Garage Access,Unfinished
- Number of fireplaces: 2
- Fireplace features: Family Room, Living Room
Interior area
- Total structure area: 2,856
- Total interior livable area: 2,856 sqft
- Finished area above ground: 2,856
Property
Parking
- Total spaces: 8
- Parking features: Attached, Garage Door Opener, Paved Drive, Off Street, Paved
- Attached garage spaces: 2
- Uncovered spaces: 6
Features
- Patio & porch: Patio
- Exterior features: Patio, Rain Gutters, Storage, Screens
Lot
- Size: 1.01 Acres
- Features: Wooded
Details
- Parcel number: 302777
- Zoning: Res
Construction
Type & style
- Home type: SingleFamily
- Architectural style: Colonial,Garrison
- Property subtype: Single Family Residence
Materials
- Frame
- Foundation: Concrete Perimeter
- Roof: Shingle
Condition
- Year built: 1968
Utilities & green energy
- Electric: Circuit Breakers, 200+ Amp Service
- Sewer: Public Sewer
- Water: Public
- Utilities for property: for Electric Range
Community & neighborhood
Community
- Community features: Public Transportation, Shopping, Pool, Tennis Court(s), Golf, Conservation Area, Highway Access, House of Worship, Public School, T-Station
Location
- Region: Westwood
Price history
| Date | Event | Price |
|---|---|---|
| 7/18/2025 | Sold | $1,370,000-2.1%$480/sqft |
Source: MLS PIN #73378659 Report a problem | ||
| 5/22/2025 | Listed for sale | $1,400,000+259%$490/sqft |
Source: MLS PIN #73378659 Report a problem | ||
| 3/18/1994 | Sold | $390,000$137/sqft |
Source: Public Record Report a problem | ||
Public tax history
| Year | Property taxes | Tax assessment |
|---|---|---|
| 2025 | $16,890 | $1,318,500 |
| 2024 | $16,890 +12.9% | $1,318,500 +26.1% |
| 2023 | $14,954 +7.8% | $1,045,700 +11.8% |
Find assessor info on the county website
Neighborhood: 02090
Nearby schools
GreatSchools rating
- 9/10Martha Jones SchoolGrades: K-5Distance: 1.1 mi
- 7/10E W Thurston Middle SchoolGrades: 6-8Distance: 0.6 mi
- 10/10Westwood High SchoolGrades: 9-12Distance: 0.4 mi
Schools provided by the listing agent
- Elementary: Martha Jones
- Middle: Thurston
- High: Westwood
Source: MLS PIN. This data may not be complete. We recommend contacting the local school district to confirm school assignments for this home.
Get a cash offer in 3 minutes
Find out how much your home could sell for in as little as 3 minutes with a no-obligation cash offer.
Estimated market value
$1,365,200
Get a cash offer in 3 minutes
Find out how much your home could sell for in as little as 3 minutes with a no-obligation cash offer.
Estimated market value
$1,365,200

