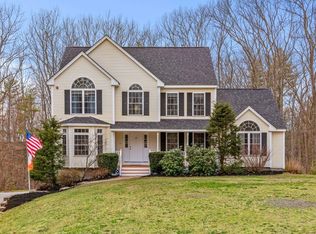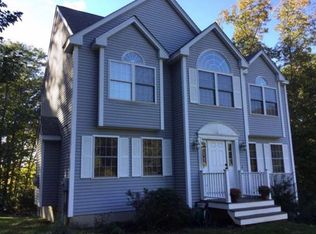Gorgeous home in a fantastic neighborhood! This stately colonial offers not only beautiful curb appeal on the outside but a great floor plan and finishes on the inside. No detail has been missed and this home has been meticulously maintained. This home offers open concept, living and entertaining space. Beautiful kitchen including stainless steel appliances, hardwood floors, granite counter tops. All bathrooms are tiled with granite top vanities. Oversize living room with vaulted ceiling and gas fireplace. Homeowners added many additional upgrades including a whole house generator, finished screened porch, a finished lower level for a media room and play room. The unfinished attic offers a large space for storage or for possible expansion. Home is situated on 2.75 acres providing much outdoor space and privacy. Property is well landscaped with a beautiful backyard and includes and outdoor shed. Custom lights throughout, ceiling fans, interior has been freshly painted, these homeowners didn't miss any details and they are the only homeowners to live here. This is a must see.
This property is off market, which means it's not currently listed for sale or rent on Zillow. This may be different from what's available on other websites or public sources.


