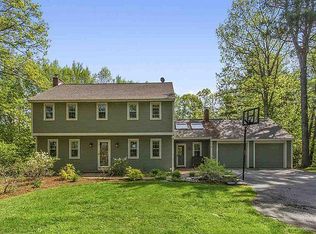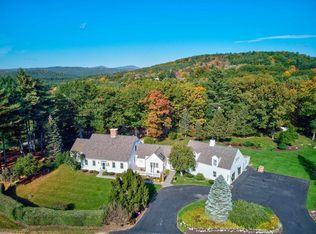Closed
Listed by:
Karolin Campbell,
Bean Group / Bedford Cell:603-714-9578
Bought with: Bean Group / Bedford
$603,000
11 Walnut Hill Road, Amherst, NH 03031
3beds
2,158sqft
Single Family Residence
Built in 1955
1.1 Acres Lot
$644,800 Zestimate®
$279/sqft
$3,473 Estimated rent
Home value
$644,800
$613,000 - $677,000
$3,473/mo
Zestimate® history
Loading...
Owner options
Explore your selling options
What's special
This well designed, mid-century gem is sure to please for many years to come. Idyllically perched on Walnut Hill, flanked by cul-de-sac neighborhoods, with winding country road beyond (past horse stables to Baboosic Lake) or a short drive to 101, it sits comfortably at the crossroads of convenient and scenic. Stone walls, nice buffer with neighbors, wired 16x20 shed, and stamped concrete path connecting driveway, backyard and deck are some of its outdoor perks. Attached 2 car garage, with lift or step access, connects to mudroom (or 2nd office) and on into the vaulted family room overlooking backyard. French slider from family room to sunroom, which also accesses primary bedroom, back deck and spacious corner kitchen. Off the kitchen is a sunny front to back dining and living room with fireplace and adjoining screened porch. Hardwood floors carry throughout the first floor and upstairs; bathrooms & mudroom are tiled. Radiant floor heat in first floor bathroom and office/laundry room. Upstairs you will find 2 more bedrooms, charming built-ins, a full bathroom, and walk-in storage closet. This home has been meticulously maintained and updated under current owner (see listing docs). It offers full first floor accessibility, integrating universal design with convenience and ease--plus a whole house standby generator to keep it all humming! Quick to major routes, MHT airport, shopping, dining, recreation, and Amherst/Souhegan schools. Showings start 3/24. Open house Sat 12-2.
Zillow last checked: 8 hours ago
Listing updated: May 05, 2023 at 10:39am
Listed by:
Karolin Campbell,
Bean Group / Bedford Cell:603-714-9578
Bought with:
Jennifer Lawrence
Bean Group / Bedford
Source: PrimeMLS,MLS#: 4946092
Facts & features
Interior
Bedrooms & bathrooms
- Bedrooms: 3
- Bathrooms: 2
- Full bathrooms: 1
- 3/4 bathrooms: 1
Heating
- Oil, Baseboard, Hot Water, Radiant Floor
Cooling
- None
Appliances
- Included: Disposal, Dryer, Electric Range, Refrigerator, Washer, Water Heater off Boiler, Induction Cooktop, Exhaust Fan
- Laundry: 1st Floor Laundry
Features
- Cedar Closet(s), Ceiling Fan(s), Dining Area, Hearth, Living/Dining, Primary BR w/ BA, Natural Light, Indoor Storage, Vaulted Ceiling(s)
- Flooring: Ceramic Tile, Hardwood, Tile
- Windows: Drapes, Window Treatments, Screens
- Basement: Bulkhead,Concrete Floor,Crawl Space,Partial,Interior Stairs,Storage Space,Sump Pump,Interior Access,Interior Entry
- Number of fireplaces: 1
- Fireplace features: Fireplace Screens/Equip, Wood Burning, 1 Fireplace
Interior area
- Total structure area: 3,256
- Total interior livable area: 2,158 sqft
- Finished area above ground: 2,158
- Finished area below ground: 0
Property
Parking
- Total spaces: 2
- Parking features: Paved, Auto Open, Direct Entry, Driveway, Garage, Attached
- Garage spaces: 2
- Has uncovered spaces: Yes
Accessibility
- Accessibility features: 1st Floor 3 Ft. Doors, 1st Floor 3/4 Bathroom, 1st Floor Bedroom, 1st Floor Hrd Surfce Flr, 3 Ft. Doors, Access to Common Areas, Laundry Access w/No Steps, Access to Parking, Access to Restroom(s), Accessibility Features, Bathroom w/5 Ft. Diameter, Bathroom w/Roll-in Shower, Bathroom w/Tub, Bathroom w/Wall Blocking, Bathroom Blocking in Wall, Grip-Accessible Features, Grab Bars in Bathroom, Handicap Modified, Hard Surface Flooring, Kitchen w/5 Ft. Diameter, No Stairs from Parking, Paved Parking, Zero-Step Entry Ramp, 1st Floor Laundry
Features
- Levels: One and One Half
- Stories: 1
- Patio & porch: Screened Porch
- Exterior features: Deck, Garden, Natural Shade, Shed, Storage
- Frontage length: Road frontage: 209
Lot
- Size: 1.10 Acres
- Features: Trail/Near Trail, Near Golf Course, Near Paths, Near Shopping, Rural
Details
- Additional structures: Outbuilding
- Parcel number: AMHSM006B078L001
- Zoning description: RR
- Other equipment: Standby Generator
Construction
Type & style
- Home type: SingleFamily
- Architectural style: Cape
- Property subtype: Single Family Residence
Materials
- Wood Frame, Aluminum Siding, Vinyl Siding
- Foundation: Block, Concrete
- Roof: Architectural Shingle,Asphalt Shingle
Condition
- New construction: No
- Year built: 1955
Utilities & green energy
- Electric: 200+ Amp Service, Generator
- Sewer: Private Sewer, Septic Tank
- Utilities for property: Cable, Propane
Community & neighborhood
Security
- Security features: Carbon Monoxide Detector(s), Smoke Detector(s)
Location
- Region: Amherst
Other
Other facts
- Road surface type: Paved
Price history
| Date | Event | Price |
|---|---|---|
| 5/5/2023 | Sold | $603,000+24.3%$279/sqft |
Source: | ||
| 3/28/2023 | Contingent | $485,000$225/sqft |
Source: | ||
| 3/21/2023 | Listed for sale | $485,000$225/sqft |
Source: | ||
Public tax history
| Year | Property taxes | Tax assessment |
|---|---|---|
| 2024 | $10,025 +4.8% | $437,200 |
| 2023 | $9,566 +47.3% | $437,200 +42.3% |
| 2022 | $6,493 -0.9% | $307,300 |
Find assessor info on the county website
Neighborhood: 03031
Nearby schools
GreatSchools rating
- 8/10Clark-Wilkins SchoolGrades: PK-4Distance: 1.6 mi
- 7/10Amherst Middle SchoolGrades: 5-8Distance: 4.1 mi
- 9/10Souhegan Coop High SchoolGrades: 9-12Distance: 3.9 mi
Schools provided by the listing agent
- Elementary: Wilkins Elementary School
- Middle: Amherst Middle
- High: Souhegan High School
- District: Amherst Sch District SAU #39
Source: PrimeMLS. This data may not be complete. We recommend contacting the local school district to confirm school assignments for this home.
Get a cash offer in 3 minutes
Find out how much your home could sell for in as little as 3 minutes with a no-obligation cash offer.
Estimated market value$644,800
Get a cash offer in 3 minutes
Find out how much your home could sell for in as little as 3 minutes with a no-obligation cash offer.
Estimated market value
$644,800

