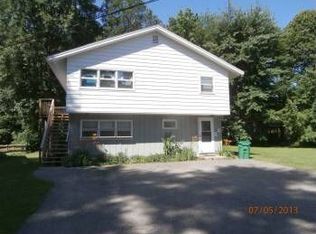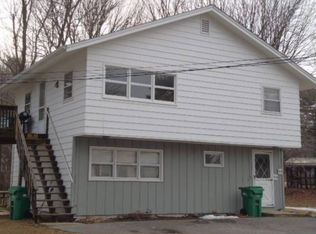Closed
Listed by:
Kate M Grassi,
KW Coastal and Lakes & Mountains Realty/Wolfeboro Phone:603-833-9267
Bought with: KW Coastal and Lakes & Mountains Realty/Portsmouth
$430,000
11 Waverly Street, Rochester, NH 03867
3beds
1,465sqft
Ranch
Built in 2015
6,098.4 Square Feet Lot
$466,000 Zestimate®
$294/sqft
$2,771 Estimated rent
Home value
$466,000
$443,000 - $489,000
$2,771/mo
Zestimate® history
Loading...
Owner options
Explore your selling options
What's special
Welcome to this charming, turn-key home. As you walk in you will be greeted by a open concept kitchen and living area. The kitchen boasts a large island with seating, soft close cabinets, and appliances less than 2 years old. The top floor is rounded out by a genourous sized bathroom and two big bedrooms. The first floor offers direct entry into the garage, another large bathroom and shared laundry area complete with a folding table, and a third large bedroom. The backyard is overlooked by a deck perfect for entertaining and is completely fenced. Central AC was added just last year. The only thing needed to make this house a home is you! Showings begin at the open houses Saturday 8/26 10-1 and Sunday 8/27 10-1.
Zillow last checked: 8 hours ago
Listing updated: October 18, 2023 at 05:55pm
Listed by:
Kate M Grassi,
KW Coastal and Lakes & Mountains Realty/Wolfeboro Phone:603-833-9267
Bought with:
Kelsey Marden
KW Coastal and Lakes & Mountains Realty/Portsmouth
Source: PrimeMLS,MLS#: 4966978
Facts & features
Interior
Bedrooms & bathrooms
- Bedrooms: 3
- Bathrooms: 2
- Full bathrooms: 1
- 3/4 bathrooms: 1
Heating
- Propane, Hot Water
Cooling
- Central Air
Appliances
- Included: Electric Water Heater
Features
- Has basement: No
Interior area
- Total structure area: 1,931
- Total interior livable area: 1,465 sqft
- Finished area above ground: 981
- Finished area below ground: 484
Property
Parking
- Total spaces: 1
- Parking features: Paved, Underground
- Garage spaces: 1
Features
- Levels: One
- Stories: 1
- Frontage length: Road frontage: 60
Lot
- Size: 6,098 sqft
- Features: Level
Details
- Parcel number: RCHEM0131B0033L0001
- Zoning description: R2
Construction
Type & style
- Home type: SingleFamily
- Architectural style: Raised Ranch
- Property subtype: Ranch
Materials
- Wood Frame, Vinyl Exterior
- Foundation: Concrete
- Roof: Asphalt Shingle
Condition
- New construction: No
- Year built: 2015
Utilities & green energy
- Electric: 200+ Amp Service, Circuit Breakers
- Sewer: Public Sewer
- Utilities for property: Cable Available, Phone Available
Community & neighborhood
Location
- Region: Rochester
Other
Other facts
- Road surface type: Paved
Price history
| Date | Event | Price |
|---|---|---|
| 10/18/2023 | Sold | $430,000+7.5%$294/sqft |
Source: | ||
| 8/28/2023 | Contingent | $400,000$273/sqft |
Source: | ||
| 8/24/2023 | Listed for sale | $400,000+20.5%$273/sqft |
Source: | ||
| 10/15/2021 | Sold | $332,000+4.1%$227/sqft |
Source: | ||
| 9/22/2021 | Contingent | $319,000$218/sqft |
Source: | ||
Public tax history
| Year | Property taxes | Tax assessment |
|---|---|---|
| 2024 | $6,179 -2% | $416,100 +69.9% |
| 2023 | $6,304 +3.2% | $244,900 +1.3% |
| 2022 | $6,110 +2.6% | $241,700 |
Find assessor info on the county website
Neighborhood: 03867
Nearby schools
GreatSchools rating
- 3/10Mcclelland SchoolGrades: K-5Distance: 0.5 mi
- 3/10Rochester Middle SchoolGrades: 6-8Distance: 0.5 mi
- 5/10Spaulding High SchoolGrades: 9-12Distance: 1.7 mi
Get pre-qualified for a loan
At Zillow Home Loans, we can pre-qualify you in as little as 5 minutes with no impact to your credit score.An equal housing lender. NMLS #10287.

