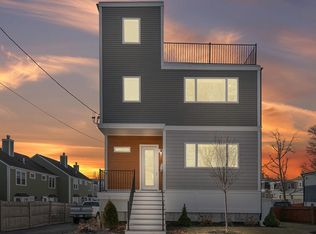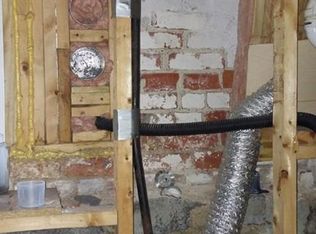OPEN HOUSES CANCELLED!! ACCEPTED OFFER!! NEPONSET/CEDAR GROVE BEAUTIFULLY RENOVATED SINGLE FAMILY HOME!! Great Location!! Close to the rejuvenated Adams Village and 60 acre Pope John Paul Waterfront Park. This home consists of 3 large bedrooms, 3.5 bathrooms on 3 levels with a 500 square foot finished lower level that is a walkout to an ENORMOUS rear yard patio through a 6 ft. sliding door. Enjoy this large open floor plan concept with kitchen and island, dining area and living room designed for todays families needs. The kitchen is equipped a large 4 stool island with sink, quartz counters w/ waterfall edge, gray shaker style cabinets and high quality Kitchenaid stainless steel appliances. Beautiful trim work and detail, hardwood floors throughout, large windows, ample closet space, separated heating and cooling zones for energy efficiency, vaulted upper bedroom ceilings, storage, large driveway and In ground sprinkler system. Easy access to highway and shopping.
This property is off market, which means it's not currently listed for sale or rent on Zillow. This may be different from what's available on other websites or public sources.

