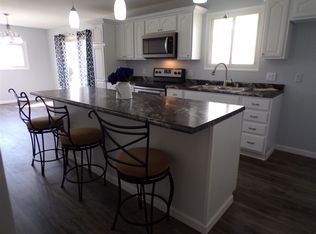Closed
$138,000
11 Westgate Rd, Bluffton, IN 46714
3beds
1,040sqft
Single Family Residence
Built in 1962
7,797.24 Square Feet Lot
$162,400 Zestimate®
$--/sqft
$1,102 Estimated rent
Home value
$162,400
$153,000 - $172,000
$1,102/mo
Zestimate® history
Loading...
Owner options
Explore your selling options
What's special
Cute, cozy and well maintained classy little gem! This home has 3 bedrooms and 1.5 baths with the possibility of 2 separate living spaces. You will love the living room that is filled with natural light from the large picture window. The kitchen has been totally updated with beautiful Habegger custom cabinets to the ceiling for ample storage. The home has had many updates over the years including Anderson windows, additional insulation, updated storm doors, updated bathroom, a great neutral palette and more! Appliances stay including washer and dryer (pre-owned appliances are not warranted). With an acceptable offer, seller is willing to pay up to $2,000 of buyer's closing costs or apply it to buyer's buy down points
Zillow last checked: 8 hours ago
Listing updated: January 20, 2023 at 10:46am
Listed by:
Joni Donaghy-Myers Cell:260-273-2654,
Coldwell Banker Holloway
Bought with:
Brady Yoder, RB21002006
Tarter Realty Auction and Appraisal Company
Source: IRMLS,MLS#: 202240797
Facts & features
Interior
Bedrooms & bathrooms
- Bedrooms: 3
- Bathrooms: 2
- Full bathrooms: 1
- 1/2 bathrooms: 1
- Main level bedrooms: 3
Bedroom 1
- Level: Main
Bedroom 2
- Level: Main
Dining room
- Level: Main
- Area: 143
- Dimensions: 13 x 11
Kitchen
- Level: Main
- Area: 143
- Dimensions: 13 x 11
Living room
- Level: Main
- Area: 192
- Dimensions: 16 x 12
Heating
- Natural Gas, Forced Air
Cooling
- Central Air
Appliances
- Included: Disposal, Range/Oven Hook Up Elec, Dishwasher, Microwave, Refrigerator, Washer, Dryer-Electric, Electric Water Heater, Water Softener Owned
- Laundry: Electric Dryer Hookup
Features
- Ceiling Fan(s), Laminate Counters, Tub/Shower Combination, Custom Cabinetry
- Flooring: Carpet, Vinyl
- Doors: Six Panel Doors
- Windows: Window Treatments
- Has basement: No
- Has fireplace: No
Interior area
- Total structure area: 1,040
- Total interior livable area: 1,040 sqft
- Finished area above ground: 1,040
- Finished area below ground: 0
Property
Parking
- Total spaces: 1
- Parking features: Attached, Garage Door Opener, Stone
- Attached garage spaces: 1
- Has uncovered spaces: Yes
Features
- Levels: One
- Stories: 1
- Patio & porch: Patio
- Exterior features: Play/Swing Set
- Fencing: None
Lot
- Size: 7,797 sqft
- Dimensions: 65x120
- Features: Level, City/Town/Suburb
Details
- Additional structures: Shed
- Parcel number: 900805509022.000004
Construction
Type & style
- Home type: SingleFamily
- Architectural style: Ranch
- Property subtype: Single Family Residence
Materials
- Vinyl Siding
- Foundation: Slab
- Roof: Asphalt
Condition
- New construction: No
- Year built: 1962
Utilities & green energy
- Gas: NIPSCO
- Sewer: City
- Water: City
Community & neighborhood
Security
- Security features: Smoke Detector(s)
Location
- Region: Bluffton
- Subdivision: Hi Lo
Other
Other facts
- Listing terms: Cash,Conventional,FHA,USDA Loan,VA Loan
Price history
| Date | Event | Price |
|---|---|---|
| 1/20/2023 | Sold | $138,000-6.8% |
Source: | ||
| 12/28/2022 | Pending sale | $148,000 |
Source: | ||
| 12/12/2022 | Price change | $148,000-1.3% |
Source: | ||
| 10/25/2022 | Price change | $150,000-3.2% |
Source: | ||
| 9/30/2022 | Listed for sale | $155,000 |
Source: | ||
Public tax history
| Year | Property taxes | Tax assessment |
|---|---|---|
| 2024 | $696 -59.5% | $136,600 +17.9% |
| 2023 | $1,718 +10.1% | $115,900 +15.9% |
| 2022 | $1,561 +19.9% | $100,000 +8.5% |
Find assessor info on the county website
Neighborhood: 46714
Nearby schools
GreatSchools rating
- 3/10Bluffton-Harrison Elementary SchoolGrades: PK-4Distance: 1.9 mi
- 5/10Bluffton-Harrison Middle SchoolGrades: 5-8Distance: 2.1 mi
- 10/10Bluffton High SchoolGrades: 9-12Distance: 1.7 mi
Schools provided by the listing agent
- Elementary: Bluffton Harrison
- Middle: Bluffton Harrison
- High: Bluffton
- District: MSD of Bluffton Harrison
Source: IRMLS. This data may not be complete. We recommend contacting the local school district to confirm school assignments for this home.

Get pre-qualified for a loan
At Zillow Home Loans, we can pre-qualify you in as little as 5 minutes with no impact to your credit score.An equal housing lender. NMLS #10287.
