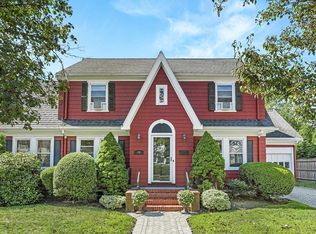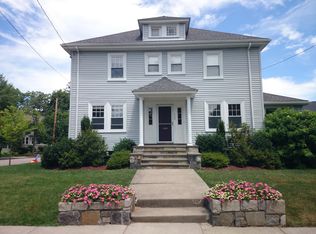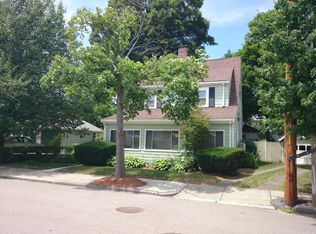RARE FIND! COME SEE THIS OUTSTANDING TUDOR STYLE 3 BEDROOM COLONIAL SITUATED ON A CORNER LOT IN THE HEART OF BELLEVUE HILL!****THIS HOME HAS BEEN METICULOUSLY MAINTAINED AND OFFERS BEAUTIFUL CHARM AND CHARACTER THROUGHOUT*****APPROXIMATELY 2100 SF OF LIVING SPACE OFFERING SUN FILLED FIREPLACE LIVING ROOM LEADING TO A WARM AND DELIGHTFUL SUN ROOM*****FORMAL DINING ROOM HAS BEAUTIFUL BEAMED CEILINGS, CHINA HUTCH AND BUILT IN BOOKCASES****STUNNING AND BRIGHT EAT IN KITCHEN LEADS TO SPACIOUS FAMILY ROOM WITH ACCESS TO PRIVATE YARD, ONE CAR GARAGE AND A STORAGE SHED FOR YOUR GARDENING TOOLS****MASTER BEDROOM HAS CUSTOM CLOSETS AND AN OFFICE AREA****BONUS ROOM ON SECOND LEVEL HAS POTENTIAL FOR 4TH BEDROOM OR OFFICE/STUDY*****MANY UPDATES INCLUDE ROOF, CENTRAL AC, WINDOWS, HOT WATER TANK, EXTERIOR WOOD PAINTED SHINGLES*****WALK TO 38 WREN ST BUS, HIGHLAND COMMUTER RAIL STOP, CENTRE STREET SHOPS & RESTAURANTS!
This property is off market, which means it's not currently listed for sale or rent on Zillow. This may be different from what's available on other websites or public sources.


