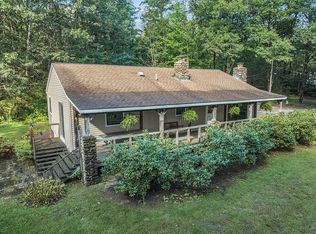NEW PRICE!! Perched along the Mass Mid-State hiking trial, this "One of a Kind" custom built Post & Beam CONTEMPORARY w/3 BR's, 3 BA on 1.3 acres is truly a must see to fully appreciate! The open concept design has natural woodwork, oak flrs & abundance of windows to let in sunshine throughout the home. Large lower level foyer connects to 2-car garage. 1st FLOOR features: Master w/balcony, 2 closets & Jac bath w/attached room currently used as an office; Kitchen w/custom cabinetry, granite counter tops, slate floor & Jenn-Air gas stove on large center island; Dining Rm; Family Rm w/wood stove & large walk-out front balcony &2nd Br & full bath w/laundry area. 4 level central open Staircase to upper floors.2nd FLOOR: 3rd BR w/custom built-ins, 3rd full BA...3rd FLOOR has loft area, great for "zen" time & views..Backyd w/hot tub, patio, deck & shed. Cent air & vac. 5 mi to MBTA Wachusett Station, Rt 2 Worcester/Boston & 10 miles to Mt. Wachusett -ski & hike. Top ranked schools!
This property is off market, which means it's not currently listed for sale or rent on Zillow. This may be different from what's available on other websites or public sources.
