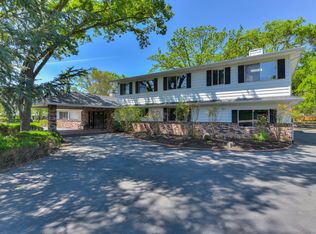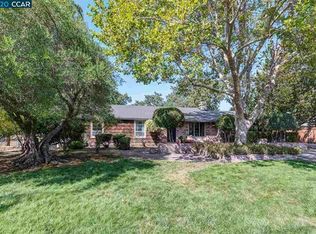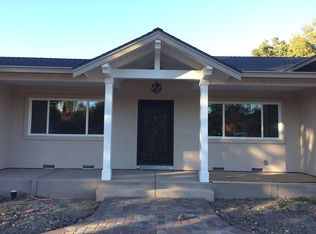Sold for $3,826,667
$3,826,667
11 Willowmere Rd, Danville, CA 94526
5beds
4,609sqft
Residential, Single Family Residence
Built in 2025
0.31 Acres Lot
$3,843,100 Zestimate®
$830/sqft
$-- Estimated rent
Home value
$3,843,100
$3.46M - $4.27M
Not available
Zestimate® history
Loading...
Owner options
Explore your selling options
What's special
A true architectural masterpiece designed by renowned Steven Kubitschek, this contemporary transitional estate blends modern sophistication with timeless elegance. Behind a private gated entrance, the motor court and paver-lined drive set the stage for a grand welcome. Step through the striking pivot glass front door into a space defined by refined craftsmanship and cutting-edge design. Fleetwood and Andersen multi-slide pocket doors invite natural light and seamless indoor-outdoor flow, while designer lighting and extensive custom millwork—including wainscoting and moldings—add layers of detail throughout. The heart of the home features a show-stopping kitchen adorned with Italian marble, high-end Wolf appliances, and a chef’s kitchen complete with wine storage and juice refrigerator. Every finish has been curated to perfection—from oak-engineered wood floors and Porcelanosa tiles imported from Spain, to Kohler x Studio McGee fixtures and designer garage doors. Smart home readiness includes Lutron automation, a multi-zone speaker system, and hardwired surveillance throughout. Professionally landscaped front gardens set the tone, while the expansive backyard offers a blank canvas for a custom pool, spa, outdoor kitchen, and more.
Zillow last checked: 8 hours ago
Listing updated: January 08, 2026 at 08:55am
Listed by:
Keri O'Reilly DRE #01396803 925-683-6873,
Engel & Volkers Danville
Bought with:
Keri O'Reilly, DRE #01396803
Engel & Volkers Danville
Source: CCAR,MLS#: 41114731
Facts & features
Interior
Bedrooms & bathrooms
- Bedrooms: 5
- Bathrooms: 6
- Full bathrooms: 5
- Partial bathrooms: 1
Kitchen
- Features: Breakfast Bar, Counter - Solid Surface, Dishwasher, Double Oven, Disposal, Gas Range/Cooktop, Kitchen Island
Heating
- Zoned
Cooling
- Central Air
Appliances
- Included: Dishwasher, Double Oven, Gas Range
- Laundry: Laundry Room, Common Area
Features
- Breakfast Bar, Counter - Solid Surface
- Flooring: Hardwood
- Windows: Window Coverings
- Number of fireplaces: 2
- Fireplace features: Gas Starter
Interior area
- Total structure area: 4,609
- Total interior livable area: 4,609 sqft
Property
Parking
- Total spaces: 2
- Parking features: Attached
- Attached garage spaces: 2
Features
- Levels: Two
- Stories: 2
- Pool features: Possible Pool Site
- Has view: Yes
- View description: Las Trampas Foothills
Lot
- Size: 0.31 Acres
- Features: Level, Landscape Front
Details
- Parcel number: 2020100307
- Special conditions: Standard
- Other equipment: Other
Construction
Type & style
- Home type: SingleFamily
- Architectural style: Contemporary
- Property subtype: Residential, Single Family Residence
Materials
- Stucco
- Roof: Composition
Condition
- New construction: Yes
- Year built: 2025
Details
- Builder model: Custom
- Builder name: Bay Valley Development
Utilities & green energy
- Electric: No Solar
- Sewer: Public Sewer
- Water: Public
Community & neighborhood
Location
- Region: Danville
- Subdivision: None
Price history
| Date | Event | Price |
|---|---|---|
| 12/19/2025 | Sold | $3,826,667-9.9%$830/sqft |
Source: | ||
| 12/16/2025 | Pending sale | $4,249,000$922/sqft |
Source: | ||
| 10/15/2025 | Listed for sale | $4,249,000-5.5%$922/sqft |
Source: | ||
| 9/30/2025 | Listing removed | $4,495,000$975/sqft |
Source: | ||
| 9/10/2025 | Listed for sale | $4,495,000$975/sqft |
Source: | ||
Public tax history
| Year | Property taxes | Tax assessment |
|---|---|---|
| 2025 | $19,831 +140.1% | $1,789,671 +141.9% |
| 2024 | $8,259 +1.4% | $739,874 +2% |
| 2023 | $8,143 | $725,367 |
Find assessor info on the county website
Neighborhood: 94526
Nearby schools
GreatSchools rating
- 8/10Vista Grande Elementary SchoolGrades: K-5Distance: 0.3 mi
- 7/10Los Cerros Middle SchoolGrades: 6-8Distance: 0.7 mi
- 10/10Monte Vista High SchoolGrades: 9-12Distance: 1 mi
Schools provided by the listing agent
- District: San Ramon Valley (925) 552-5500
Source: CCAR. This data may not be complete. We recommend contacting the local school district to confirm school assignments for this home.
Get a cash offer in 3 minutes
Find out how much your home could sell for in as little as 3 minutes with a no-obligation cash offer.
Estimated market value$3,843,100
Get a cash offer in 3 minutes
Find out how much your home could sell for in as little as 3 minutes with a no-obligation cash offer.
Estimated market value
$3,843,100


