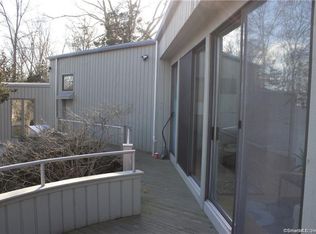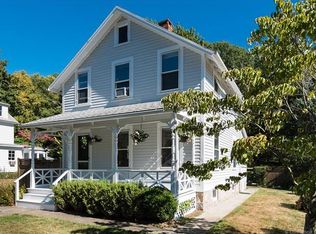Sold for $1,100,000
$1,100,000
11 Wingate Road, Guilford, CT 06437
4beds
3,915sqft
Single Family Residence
Built in 1988
1.9 Acres Lot
$1,179,300 Zestimate®
$281/sqft
$5,964 Estimated rent
Home value
$1,179,300
$1.07M - $1.31M
$5,964/mo
Zestimate® history
Loading...
Owner options
Explore your selling options
What's special
Welcome to Wingate! Stunning, custom built contemporary in the unique Wingate community by Little Harbor. This is a rare shoreline property that provides both lovely natural privacy and association rights to a private beach, boathouse, kayaking and mooring access in Little Harbor. This unique home is part of the private enclave of distinctive Wingate homes, conveniently located between Guilford Town Green and Stony Creek Village. This lovingly maintained home in a secluded natural setting, has seasonal marsh and water views. Featuring a grand entrance foyer, with high ceilings and huge windows, this home has beautiful hardwood floors throughout, oversized rooms, expansive living space and many custom-built details. Enjoy the warmth of a fire in the stone fireplace in the cozy den with views into the sunroom and the natural beauty beyond. The spacious deck off the sunroom provides wonderful outdoor space to relax and enjoy the natural beauty of the almost 2 acres that surround this special property. The home is ideal for entertaining and family gatherings. Very large, unfinished basement with windows and French doors that open into the yard; it has wonderful possibilities. Easy access to Yale, New Haven and New York by car or train.
Zillow last checked: 8 hours ago
Listing updated: November 26, 2024 at 02:57pm
Listed by:
Katherine Ing 203-623-2177,
William Raveis Real Estate 203-433-4387
Bought with:
Carla Corrigan
eXp Realty
Source: Smart MLS,MLS#: 24050945
Facts & features
Interior
Bedrooms & bathrooms
- Bedrooms: 4
- Bathrooms: 3
- Full bathrooms: 2
- 1/2 bathrooms: 1
Primary bedroom
- Features: Bedroom Suite, Stall Shower, Whirlpool Tub, Walk-In Closet(s), Hardwood Floor
- Level: Upper
- Area: 473 Square Feet
- Dimensions: 21.5 x 22
Bedroom
- Features: Hardwood Floor
- Level: Upper
- Area: 132 Square Feet
- Dimensions: 11 x 12
Bedroom
- Features: Hardwood Floor
- Level: Upper
- Area: 132 Square Feet
- Dimensions: 11 x 12
Bedroom
- Features: Hardwood Floor
- Level: Upper
- Area: 285 Square Feet
- Dimensions: 19 x 15
Dining room
- Features: Hardwood Floor
- Level: Main
- Area: 216 Square Feet
- Dimensions: 13.5 x 16
Family room
- Features: Fireplace, Sliders, Hardwood Floor
- Level: Main
- Area: 330 Square Feet
- Dimensions: 15 x 22
Kitchen
- Features: Built-in Features, Double-Sink, Pantry, Tile Floor
- Level: Main
- Area: 375 Square Feet
- Dimensions: 15 x 25
Living room
- Features: Cathedral Ceiling(s), Interior Balcony, Sunken, Hardwood Floor
- Level: Main
- Area: 270 Square Feet
- Dimensions: 15 x 18
Sun room
- Features: Balcony/Deck, Sliders, Tile Floor
- Level: Main
- Area: 192 Square Feet
- Dimensions: 12 x 16
Heating
- Hot Water, Oil
Cooling
- Central Air
Appliances
- Included: Oven/Range, Microwave, Refrigerator, Dishwasher, Washer, Dryer, Water Heater
- Laundry: Main Level
Features
- Wired for Data, Central Vacuum, Open Floorplan, Entrance Foyer
- Windows: Thermopane Windows
- Basement: Full,Unfinished,Heated,Storage Space,Interior Entry,Concrete
- Attic: Floored,Pull Down Stairs
- Number of fireplaces: 1
Interior area
- Total structure area: 3,915
- Total interior livable area: 3,915 sqft
- Finished area above ground: 2,567
- Finished area below ground: 1,348
Property
Parking
- Total spaces: 2
- Parking features: Attached, Garage Door Opener
- Attached garage spaces: 2
Features
- Patio & porch: Deck
- Exterior features: Outdoor Grill, Rain Gutters
- Has view: Yes
- View description: Water
- Has water view: Yes
- Water view: Water
- Waterfront features: Walk to Water, Beach Access, Association Required, Water Community
Lot
- Size: 1.90 Acres
- Features: Secluded, Few Trees, Dry, Sloped
Details
- Parcel number: 1113540
- Zoning: R-5
- Other equipment: Generator
Construction
Type & style
- Home type: SingleFamily
- Architectural style: Contemporary
- Property subtype: Single Family Residence
Materials
- Vertical Siding
- Foundation: Concrete Perimeter
- Roof: Asphalt
Condition
- New construction: No
- Year built: 1988
Utilities & green energy
- Sewer: Septic Tank
- Water: Well
Green energy
- Energy efficient items: Ridge Vents, Windows
Community & neighborhood
Security
- Security features: Security System
Community
- Community features: Golf, Library, Medical Facilities, Paddle Tennis, Tennis Court(s)
Location
- Region: Guilford
HOA & financial
HOA
- Has HOA: Yes
- HOA fee: $1,500 annually
- Amenities included: Clubhouse, Management, Taxes
- Services included: Road Maintenance, Insurance
Price history
| Date | Event | Price |
|---|---|---|
| 11/26/2024 | Sold | $1,100,000-8.3%$281/sqft |
Source: | ||
| 10/30/2024 | Listed for sale | $1,200,000$307/sqft |
Source: | ||
| 10/9/2024 | Pending sale | $1,200,000$307/sqft |
Source: | ||
| 10/4/2024 | Listed for sale | $1,200,000-17.2%$307/sqft |
Source: | ||
| 9/27/2024 | Listing removed | $1,450,000$370/sqft |
Source: | ||
Public tax history
| Year | Property taxes | Tax assessment |
|---|---|---|
| 2025 | $14,890 +4% | $538,510 |
| 2024 | $14,314 +2.7% | $538,510 |
| 2023 | $13,937 +13.5% | $538,510 +45.8% |
Find assessor info on the county website
Neighborhood: 06437
Nearby schools
GreatSchools rating
- 7/10A. W. Cox SchoolGrades: K-4Distance: 2.2 mi
- 8/10E. C. Adams Middle SchoolGrades: 7-8Distance: 2.9 mi
- 9/10Guilford High SchoolGrades: 9-12Distance: 3.5 mi
Schools provided by the listing agent
- High: Guilford
Source: Smart MLS. This data may not be complete. We recommend contacting the local school district to confirm school assignments for this home.
Get pre-qualified for a loan
At Zillow Home Loans, we can pre-qualify you in as little as 5 minutes with no impact to your credit score.An equal housing lender. NMLS #10287.
Sell for more on Zillow
Get a Zillow Showcase℠ listing at no additional cost and you could sell for .
$1,179,300
2% more+$23,586
With Zillow Showcase(estimated)$1,202,886

